
Our electrician recently finished up the “rough in” work for upstairs! Our old wiring was a fire hazard, so we updated the whole system. Since the system used to be split (when it was a duplex), the electrician also had to unite the two.




We still need to get that fridge moved out to the garage…you can see it in the last shot. We’re hoping to fill that with self-canned/jarred goodies!

lath and plaster from the original stairwell walls, which won’t be going anywhere!
0 comment
Crazy-beautiful skies laterly!

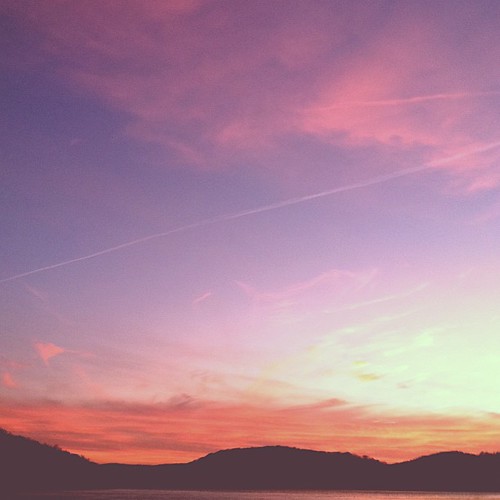

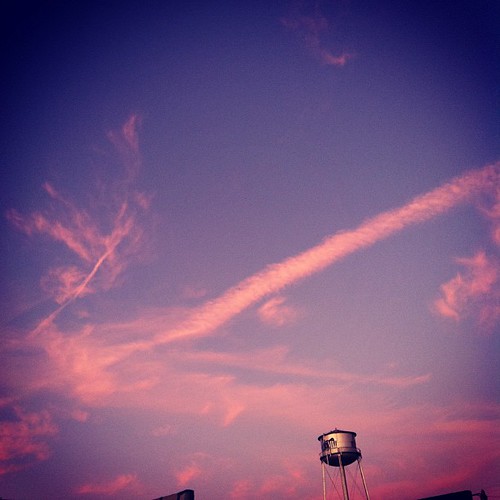
0 comment

Last weekend, Stephanie and I had an engagement session in Guntersville, Alabama at the campsite where the couple first met! It was beyond adorable…and should be on the White Rabbit blog soon. We actually passed by the old campsite I went to with Girl Scouts, Camp Trico on the way. Andy and Sean came with us, and went canoeing (see the photo above) while Steph and I were shooting. It was a fun outing, and made me nostalgic for actually going to camp. It was “refreshing” to hear the creaking of the cabin door and the way it slams shut behind you. It’s the little things in life sometimes.





0 comment
2011 has FLOWN by, amirite!? Here we are, the day before Thanksgiving, and I’m looking back on this year like I just woke from a hazy dream. While we actually moved the store once, and expanded it from there a few months later – it’s now time for ANOTHER new space. This time, we’ll be done moving for a while.
As much as we adore the space we are in now on the second floor of Lowe Mill (dubbed the Flying Monkey), we simply outgrew it again. Seeing as there are no more spaces that could accommodate us at Flying Monkey, we started to brainstorm about other locations. There were a couple of locations outside of the Mill that stood out to us.
The “oh wow let’s move here now” place was the Lincoln Center Antiques/Renaissance Theater building on Meridian. I was (still am) absolutely in love with that building. It’s now become a dream to own it one day. I’m eventually picturing an awesome venue/record store/vintage shop/restaurant combo downstairs, and the continued use of a theater upstairs. The building is actually for sale, but at $1.5 million – there’s a lot of saving to do. Anyway, we go to Alpha Estate sales frequently, and eventually started talking to Bob, the owner of Alpha (and the building), about renting space there and we quickly were sold on the idea. We spent over 6 months dreaming and scheming about our new 1500 square foot space with road access and storefront windows that would make for great displays. My parents even came with us one day to help think about the future layout.
There were a few houses here in Five Points that popped up that we went to look at, mainly for shits and giggles. If the size wasn’t an issue, the neighbors would be. We still wanted a space that we could have shows, which being smack dab in the neighborhood with only 3 allotted parking spaces wasn’t going to work. As much as we’d love to have our store in the neighborhood, it will be a cosmic alignment that makes that happen.
After spending months looking around and searching, we gathered a lot of valuable information. We now had a nice list of prices per square foot of places, and a comprehensive pros/cons list of what we really wanted from a new space. I’m not sure when it hit us, but we decided to make an offer on one of the Railroad Rooms at Lowe Mill. We put in a proposal with our friend, Dustin, in hopes of creating a big record store/show space/recording booth/art studio…and it worked! While searching around at other properties, we realized how much we do value the Mill, and we knew we had to try before just picking up and leaving. I’m so glad we did because I think this space is above and beyond perfect. We will have OVER 1500 square feet and be paying less per month that we would at Lincoln Center. While I have to say goodbye to fancy schmancy storefront windows and wonderful tile floors, I get to say HELL YES to more space, wide plank wood floors, brick walls, a HUGE garage door that will open 75% of the time so it’s like we’re outside (also will help with band and record load ins). We are also thrilled to still be a part of the Mill family because what’s happening there NEEDS to happen in every town. It’s a beautiful bond between people, and I’m excited to see and be a part of the continual growth of that community.
Of course there are photos! I was able to snap a few with my phone while they were working on it one day!

This is upon first walking in…

From the back wall, looking at the front door.

There’s a “hook” in the store that curves around back, and this is standing back in that corner…to the left is the front, to the right is the back. That big door that is opened goes to the space next door, but will most likely get sealed up according to the building plans.
I know it doesn’t look like much now, but our gears are turning and we already have a vision for the space. We actually have a rendering of the space so we can measure and plan ahead before we make the move. Whew. 20,000 some odd records, hundreds of CDs, comics, and 45s, and all of the furniture – we definitely have our work cut out for us. This isn’t just a move across the hall this time lol.
0 comment
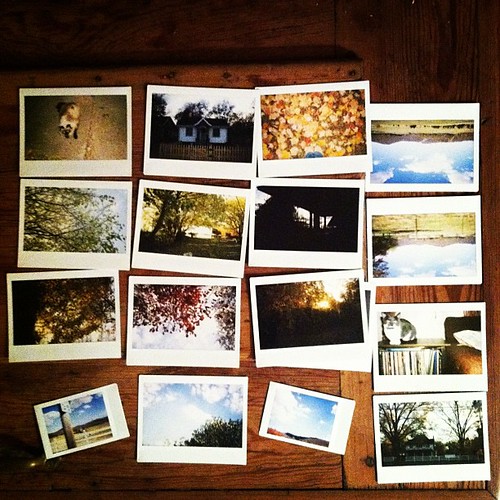
I miss the late afternoon walks we could go on during the Summer, but we are adjusting to the time change as best as we can. I can get moody as the temperatures drop, but then Andy just gets me another blanket to wrap up in and things are better. I’m just such a granny when it comes to the cold – I feel it in my bones. I’ve also realized I pick up blogging in the cooler months…probably cause I just want to take refuge in my blanket bundle whenever I can. One day, I’ll (maybe) scan the actual instax from some of the walks, but for now the phone shots of them will have to do for now. Here’s to the weeks of chill ahead, but it just makes the Spring/Summer/Fall days that much sweeter!
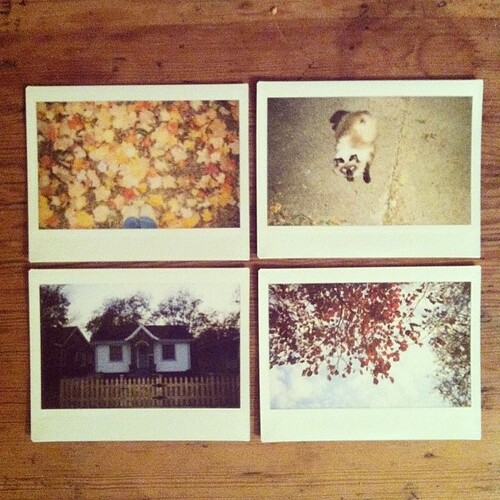
0 comment

Tiny wanted to help us!
For the first round of drywall removal we used a (mega) handy dandy Bagster, and it was as convenient as hauling thousands of pounds of drywall down the stairs, out of the house, and to the front lawn can get. The debris from all of the walls upstairs filled the sucker up fast! At this point we were not aware of the original clapboard ceilings, so we didn’t even think about removing the drywall from above our heads. After perusing images of Vera’s house we remembered the amazing ceilings and knew we had to peek. Sure enough, under a nice coat of dust and off-white paint, there were the clapboard ceilings! YAY! Now we had more drywall to remove and discard of (NAY!).
Bagster cost us around $115 total to discard all of the ruble, which was very worth it to us. However, the removal of the ceilings didn’t quite create nearly as many trash bags (still around 50 though). We felt using the Bagster was a bit pricey this go ’round so we decided to look at other options. At first we just tried to see if the city would pick them up (no dice, which we kinda figured – see the first photo below), but then we decided we could just try to take it all to the dump. The bags fit in the back of the truck, so we headed that way…in the rain, cause we are good with timing only sometimes in our lives. Anyway, it was only $11 to dump 800 pounds!

This is what 800 pounds of drywall looks like, all bagged up!


dump in the rain lolzzzz


this was our first time at the dump, actually!

whew…what a load!
0 comment
The title of this post is a seven inch album title our friend Justin suggested (hahaha). I gotta admit, it’s weird having to think of what title and art you want to put on an album. An actual slap of vinyl. Holy shit. Obviously you know I hold records near and dear to my heart. Most of the time I was always the one helping book shows, or supporting friends’ bands. This past year something really clicked and I thought it would be a ton of fun to be IN a band. However, I’m not really a musical prodigy or anything. I mean, I know notes, and I can play stuff I’m taught, I can write lyrics, etc…but our friends Josh and Matt pretty much shit out complete songs. I mean that in the most sincere way because everything flows (yuk yuk) so naturally with them…and pretty much every song is solid gold.
Anyway, at the beginning of the year, I kinda put it out there to the Universe that I’d love to be in a band. Now here we are, in the home stretch of the year, and I’m waiting to get the final mixes for the songs going on The Porcharitas’ first seven inch. Thanks life…I love how you work out.
Here’s what happened in Timbrook Studios two nights ago! Thanks again to Helen, Martin, Ben (BARB!), Dustin, and Andy for helping make a fleeting thought, turned secret hope into an actual reality. Dustin sent us home with two demos, which I’m sharing below. It’ll be neat to hear everything once it’s all mixed, but I’m stoked to have what we do thus far. Go team!
Click to listen:
The Porcharitas – Pillow Fight
The Porcharitas – The Clap











0 comment
…a dream came true! I’m a HUGE Nobunny fan, so when we found out they needed a show, we jumped at the chance to have ’em play in our store. It just so happened that the band I’m in, The Porcharitas, were able to open. The past two nights have fulfilled two dreams actually – playing a show with Nobunny AND recording songs for an album. In fact, both of these were on my New Year’s Resolutions for 2011, so even though the actual album won’t be available until 2012 most likely, at least we started!
Anyway, here’s proof of last night! It was a GREAT crowd! Over 100 people showed up, and we had lots of crowd surfing (always a sign of a fun show). Thanks to everyone that came out and gave us one more rad show to tuck under our hat…we couldn’t do it without ya!
The Porcharitas
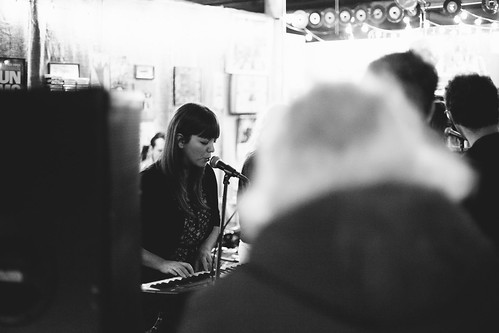

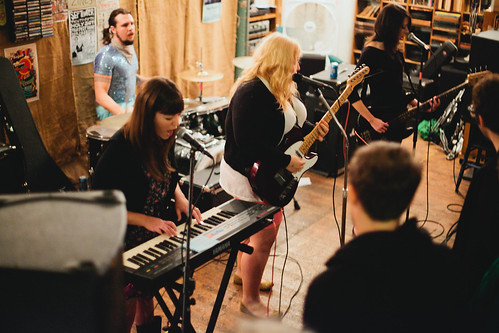
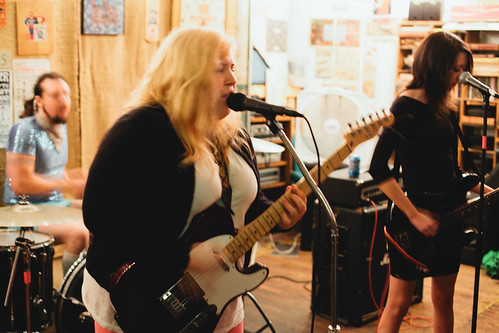
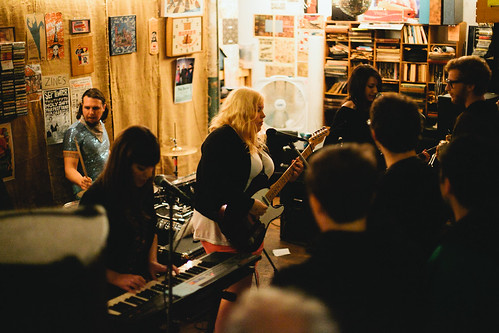
Nobunny
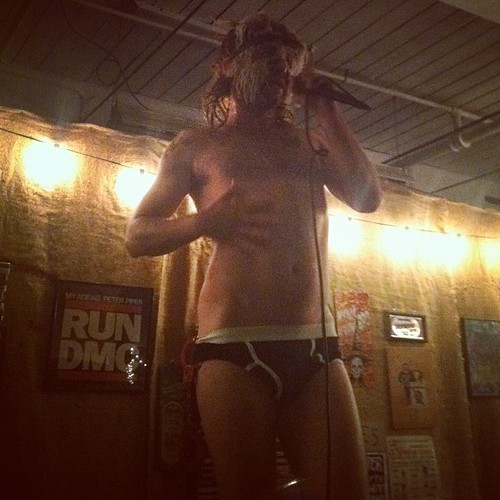



Thanks to Andy for the great shots of us Porchies! By the time Nobunny went on, I was so ready to rock I couldn’t even fathom having my “real” camera slung around my neck. That could have been a disaster! Sorry for the iphonetographs of Nobunny, but surely if you’ve ever seen him perform you understand!
0 comment
Right now the smell of sweet potato pie is filling our home while the windows bring in a lovely cross breeze that just swirls around the pie scent. It’s in the middle of November and it’s 70 degrees outside. Not one bit of me is complaining (only hoping it doesn’t mean tornadoes will be popping up in a couple of days) as I’m a fan of Spring/Summer/Fall…but not so much Winter. Tonight has me reminiscing on some of the Summer snaps I haven’t blogged.
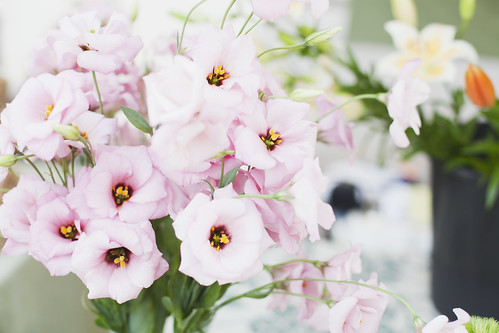
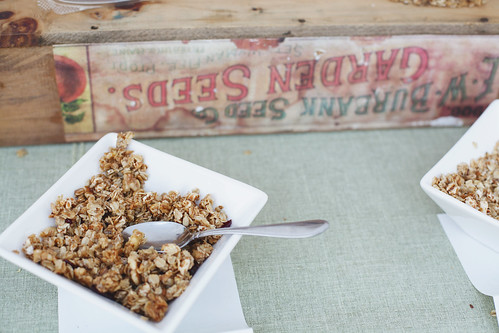
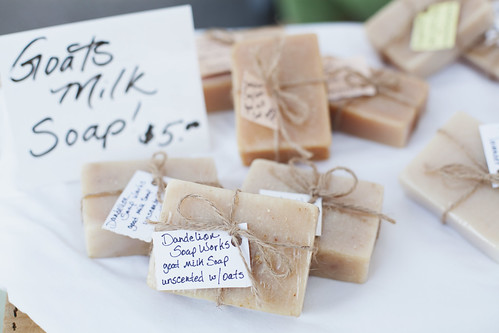
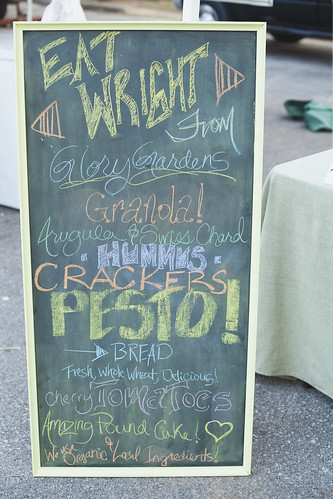


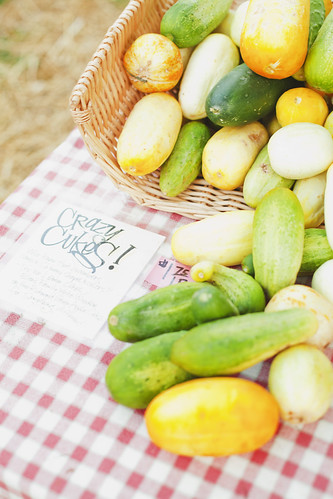




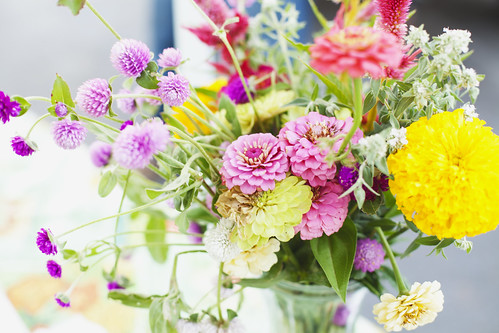




We tried to go to the Greene Street Market every Thursday we could!

I’m obsessed with these and hope to have a huge patch of them one day!
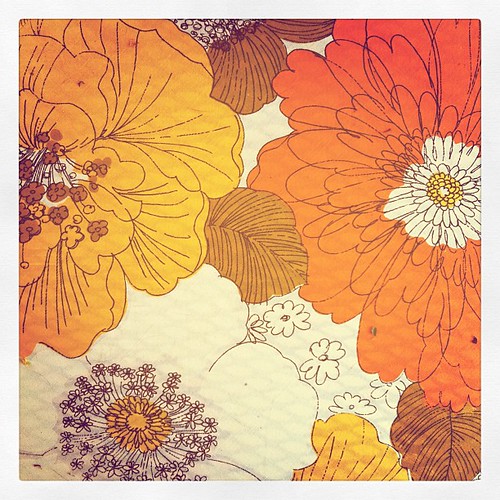
Our front porch table cloth. In hindsight, we didn’t have enough BBQs…that needs to change next year.
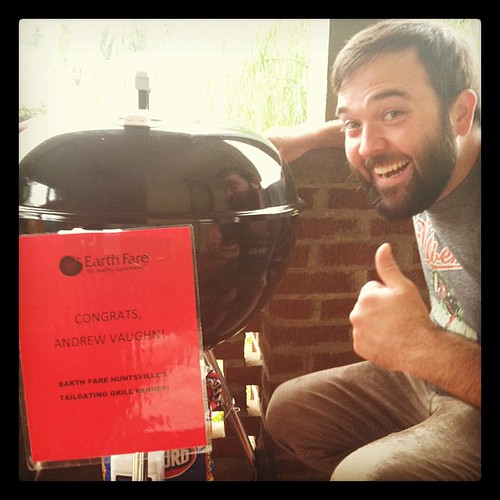
Andy won a grill from Earth Fare! Again, I reiterate the comment about not enough BBQs 🙁
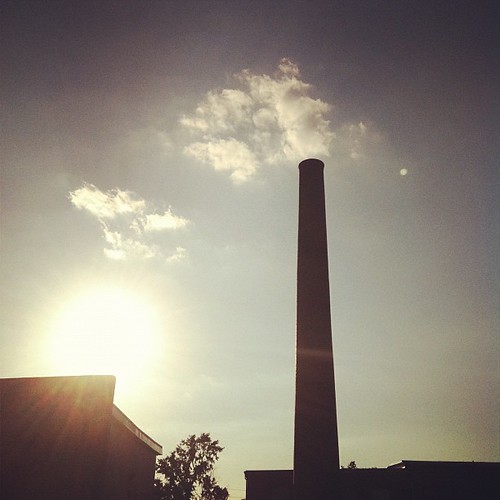
Lowe Mill! This was a happy accident with the cloud!
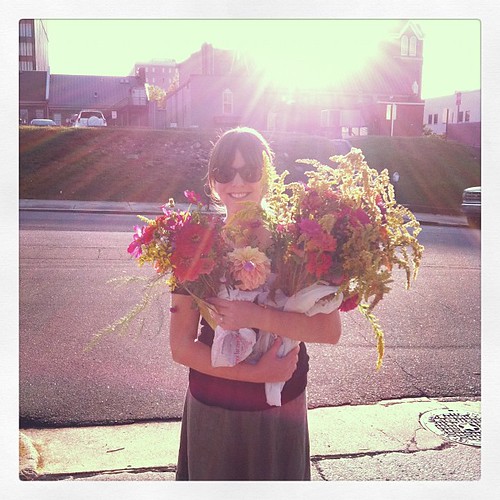
I GOT ALL TEH FLOWERS! seriously, this day was great…I wish I could always be surrounded by at least this many blooms!


garden harvests!
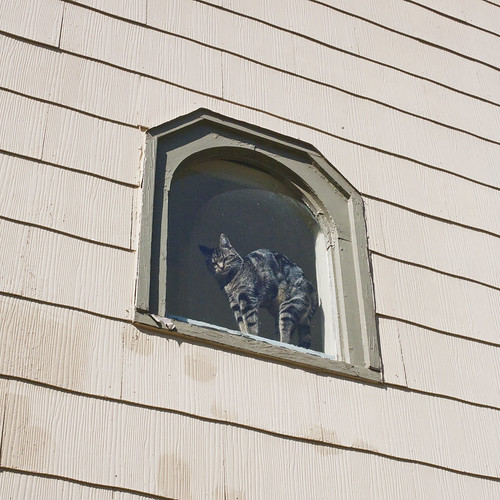
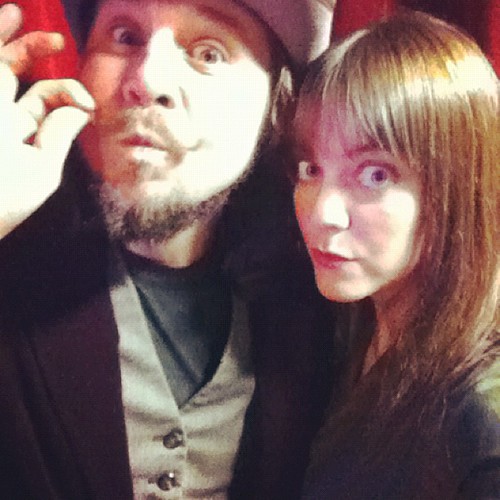
Tiny in the window! Our dear friends Matt and Summer recently tied the knot and (of course) Matt created a beautiful film telling the story of them. I was beyond honored to have gotten to play a small part in the video alongside Ben (as pictured). Matt is actually part of the White Rabbit Studios team as our DJ, but he’s also hoping to help create stories of love, and his own story will be a lovely sample to have on the site. So stoked!
Anyway, the pie is ready! Time to indulge!
0 comment
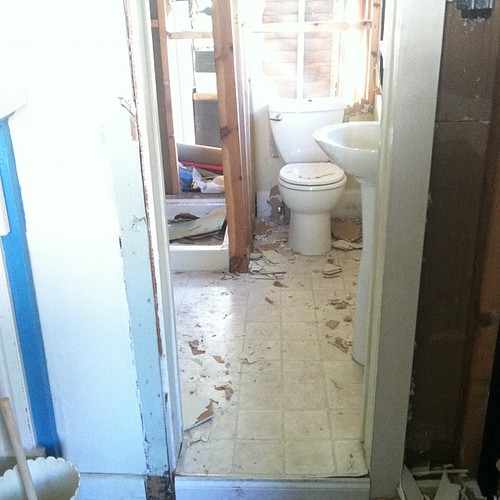
The upstairs bathroom has been more of a curse than a blessing. While we are aware that we do need one, there’s 40% of me that wishes there was never one put in (because we probably wouldn’t add one*). When the bathroom was added, they pretty much built it on top of the existing floor, which created an awkward raised bathroom…that never had a proper door (only a curtain in a tiny doorway).
Since we weren’t planning on keeping the existing layout (way too wonky and took up too much of the bedroom space), we decided the best thing to do was rip the whole thing out and get back to the original layout of the room.
Once we were able to see the original floor plan, we decided to just create a small bathroom with only a toilet and a sink. We will most likely have the plumber extend a line to where we can eventually add a shower, if we decide to. There are several reasons that helped us reach our conclusion, but some will still call us crazy for not putting in a shower right now.
1. We’d rather have the space in the actual room (be it a bedroom, office, music room, etc) that the bathroom will be built “in”.
2. We scouted “basic” shower options and weren’t thrilled with the result…everything looked cheap, tacky, or like an ugly space capsule.
3. My ideal “stand alone” shower would be a white subway tiled space with invisible doors. However, this is VERY pricey (3-5k guesstimate) and we aren’t even sure if the space will work for it.
4. If we just do a toilet and sink for now, we’re probably looking at around 2k to finish off the space, which will allow us to continue with the upstairs project and be on track for our “goal” time to be finished.
5. Since our master bedroom will remain downstairs, and we already have a claw foot tub/shower (that we adore!), we would hardly use the one upstairs, if at all.
6. “But what if you have a kid one day?!” – ok, if I got pregnant tonight (hubba hubba) I’m thinking the child would be at least 7 or 8 before he or she would insist on having their own space to shower…at least that’s the way I was (I LOVED my parents’ tub when I was younger). Therefore, that’s at least 7 or 8 more years we can REALLY think about how we want to expand the bathroom.
7. We will be setting up the bathroom for two possible expansion directions should we decide to add a shower or tub in the future. There will only need to be one super small wall removed, and another one built to square off the space. Once (if) we reach that point, taking down one wall will seem like a “weekend project” after all the restoration we’ve been through thus far.
8. Neither of us feel the need for giant bathrooms.
*As a Realtor, I do understand the resale importance and value that having two bathrooms in the house provides, especially in our neighborhood (where 1 is standard). However, this house is not being restored to put on the market. This is a family home now, and we hope to pass it down one day. Therefore, we are restoring this house as accurate as possible, followed by how we want to live in the home.
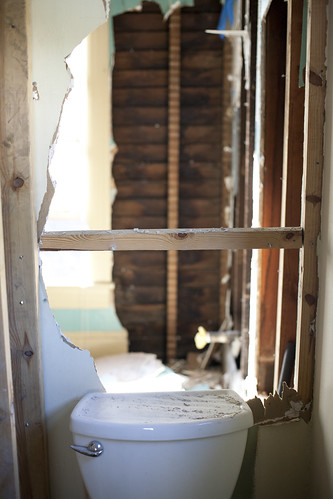
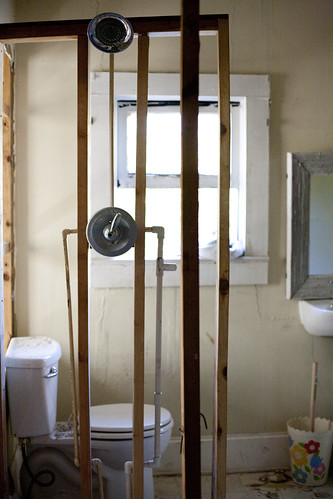
oh look! in the first photo you can see they built the wall with 2x2s. REALLY?! and ugh in the second photo you can see how shitty the wall was that held the former shower in place…kinda.
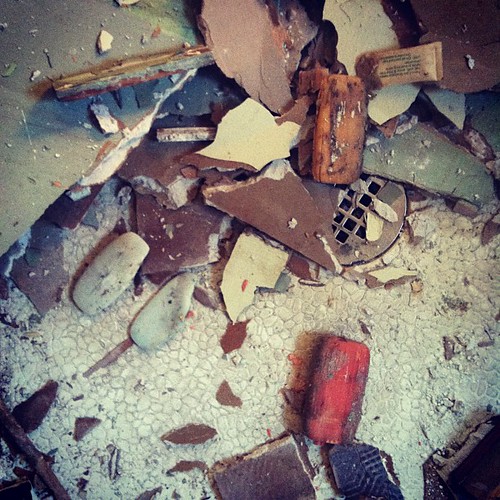
When we tore down the wall we found over 20 bars of soap and five razors just chillin’ in the wall. It was pretty gross.
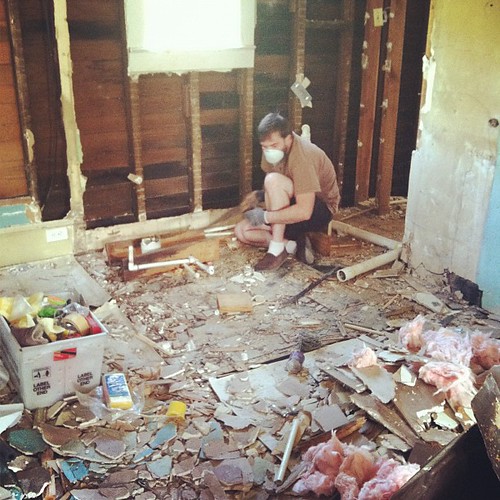
Andy working…the raised floor and crappy walls are gone! YAY for progress!
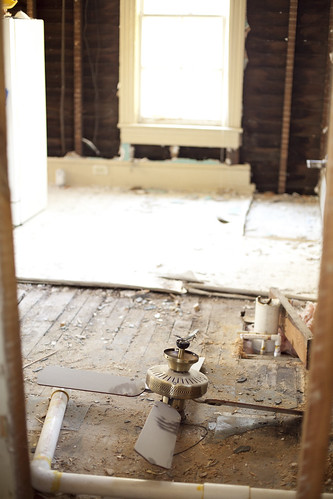
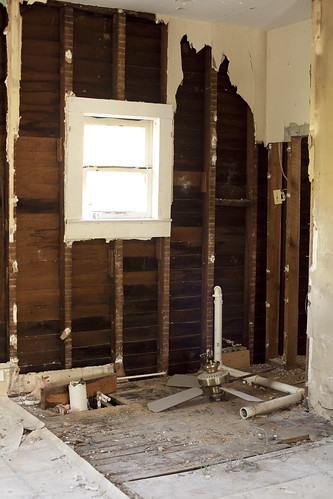
What bathroom?! Well, you can still tell from the plumbing hanging out, but it’s way better than before!
0 comment
















































































