Neighbor’s House, Our Blueprint 13.11.
Back in 1903 “they” built two twin houses for the managers of Dallas Mills, here in Huntsville, Alabama. Fast forward 100 some odd years and we are trying to bring back the restored beauty of one of the properties (our house was cheaply turned into a duplex). Luckily, we are friends with our 90 year old neighbor, Vera, that lives in the identical house. While she has done some modifications downstairs, she has not touched the upstairs since she bought the place (we think in the 20s). We aren’t too fond of the paneling, but her upstairs has been a great blueprint for us to use while working on the upstairs.
Vera’s house still has the original three bedrooms upstairs. Ours had a kitchen, living room, bedroom, and a shitty bathroom added in…not to mention horribly built “closets” in the kitchen and bedroom. Our intention is to get it as close to the original floor plan as possible, while keeping the bathroom. This has become harder than it sounds.
When we first walked up Vera’s staircase, we were blown away by the tongue and groove ceiling (which Andy discovered we have too – YAY!) We are also wanting to add back the transom windows, and re-work some of the doorways so they reflect the original layout.
Vera was kind enough to let us take photos, so we have these to reference as we go along!
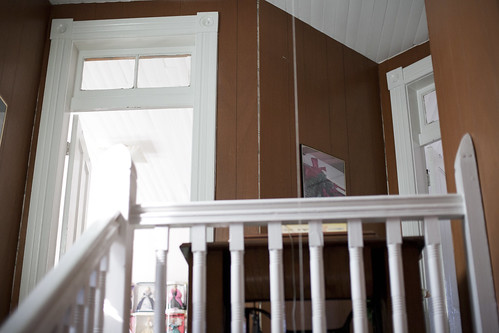
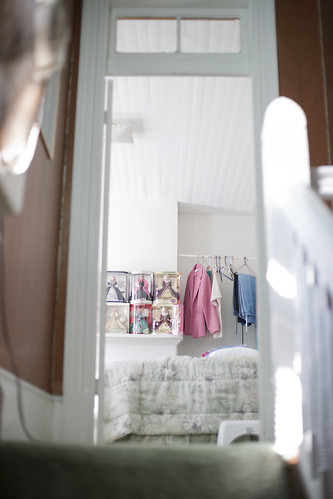
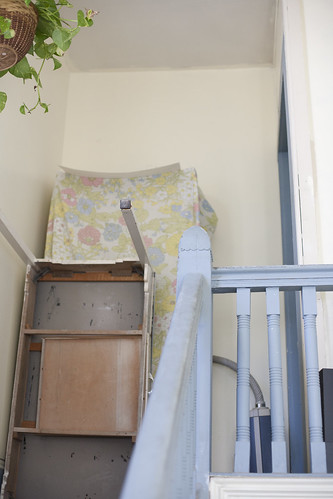
The first and second photo is the view from Vera’s middle landing on the staircase looking upstairs. Right now, our doorway (last image) into that bedroom is closed off, so we are hoping to open it back up. I love being able to see into the room from the stairs.

Vera’s house – detail shot of the trim work and tongue and groove ceilings
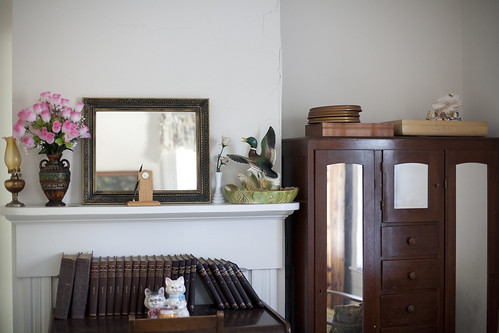
Vera’s house – bedroom #1
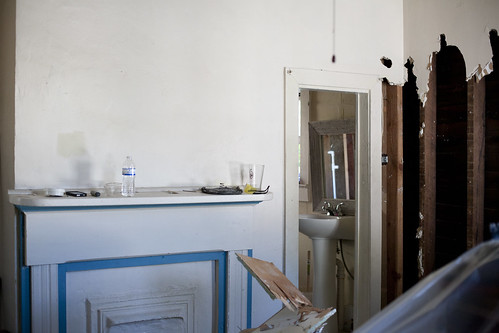
Our house – bedroom #1 currently, with the entrance to the bathroom
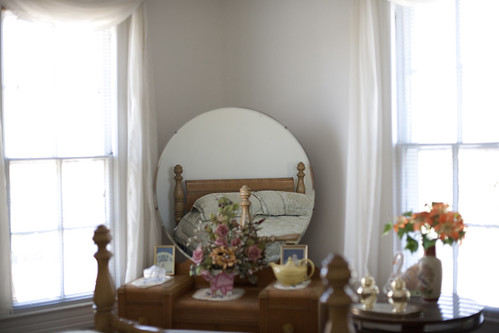
Vera’s house – bedroom #2
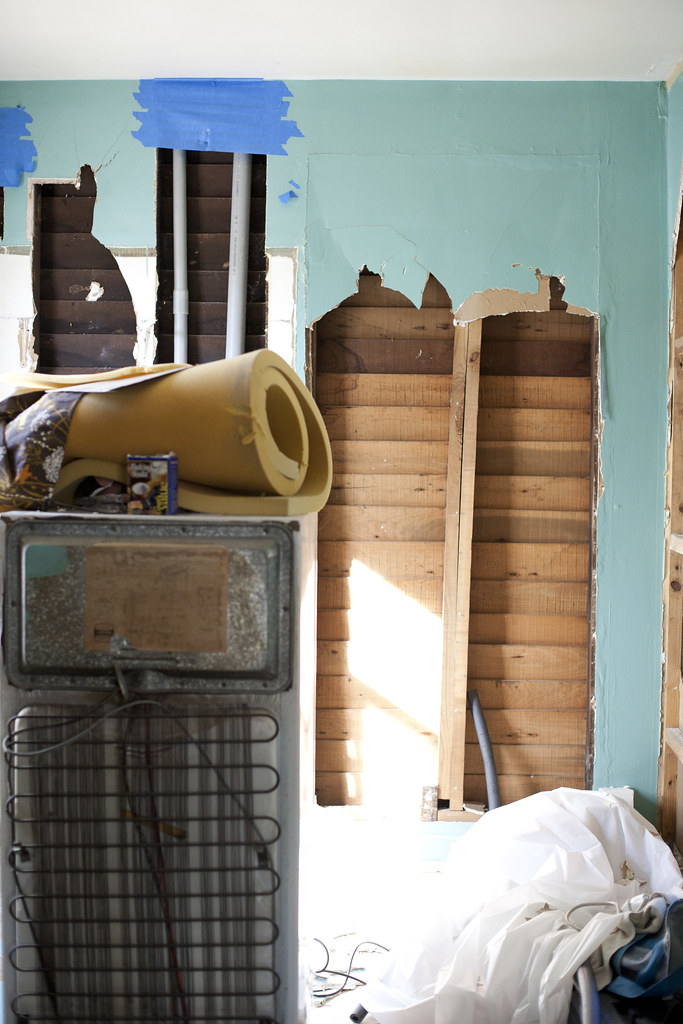
Our house – bedroom #2, but you can’t see the window to the left…and the previous owners that turned this house into a duplex took out the window that is straight ahead (as seen in the photo of Vera’s house) 🙁 WHY PEOPLE, WHY?!
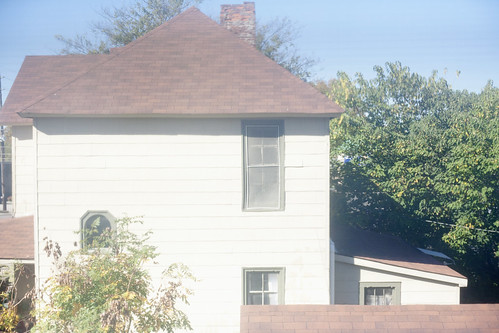
Hey look! It’s our house out of Vera’s upstairs window!
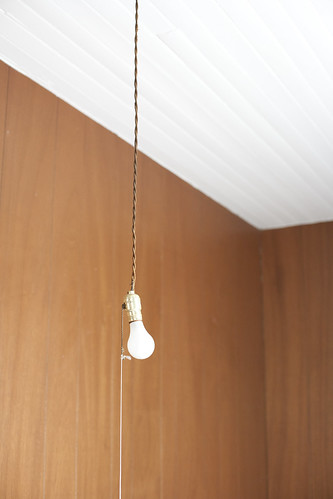
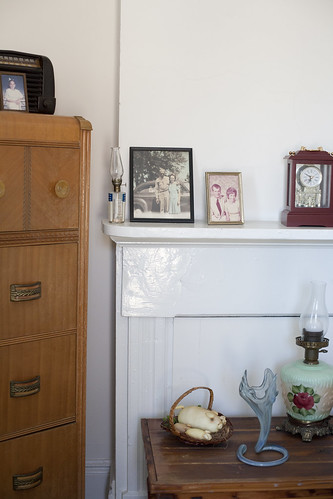
Vera’s house – The first picture shows the stairwell ceiling (omg I can’t even imagine that task – the height of the stairwell ceiling is at least 24′). The second image shows the bedroom mantle we will never have since there will be a bathroom wall that will interfere with us being able to put up a mantle. We are sad about this, but trying to figure something out. Again, the bathroom is it’s own post entirely.
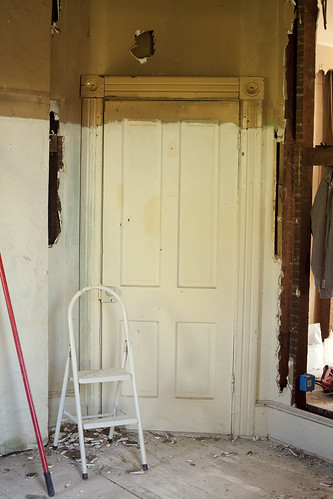
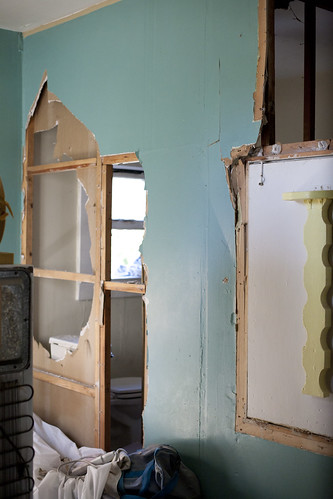
Our house – The first photo is of a door that has been blocked by a shitty closet that was built in the “kitchen”. That door has been blocked for over 30 years, and we finally got it to open! The second photo is of the closet wall as we were tearing it down.
…up next, the Bathroom from Hell…
