Bathroom From Hell 14.11.
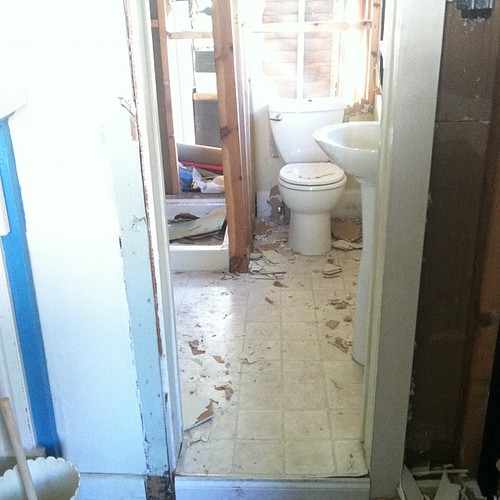
The upstairs bathroom has been more of a curse than a blessing. While we are aware that we do need one, there’s 40% of me that wishes there was never one put in (because we probably wouldn’t add one*). When the bathroom was added, they pretty much built it on top of the existing floor, which created an awkward raised bathroom…that never had a proper door (only a curtain in a tiny doorway).
Since we weren’t planning on keeping the existing layout (way too wonky and took up too much of the bedroom space), we decided the best thing to do was rip the whole thing out and get back to the original layout of the room.
Once we were able to see the original floor plan, we decided to just create a small bathroom with only a toilet and a sink. We will most likely have the plumber extend a line to where we can eventually add a shower, if we decide to. There are several reasons that helped us reach our conclusion, but some will still call us crazy for not putting in a shower right now.
1. We’d rather have the space in the actual room (be it a bedroom, office, music room, etc) that the bathroom will be built “in”.
2. We scouted “basic” shower options and weren’t thrilled with the result…everything looked cheap, tacky, or like an ugly space capsule.
3. My ideal “stand alone” shower would be a white subway tiled space with invisible doors. However, this is VERY pricey (3-5k guesstimate) and we aren’t even sure if the space will work for it.
4. If we just do a toilet and sink for now, we’re probably looking at around 2k to finish off the space, which will allow us to continue with the upstairs project and be on track for our “goal” time to be finished.
5. Since our master bedroom will remain downstairs, and we already have a claw foot tub/shower (that we adore!), we would hardly use the one upstairs, if at all.
6. “But what if you have a kid one day?!” – ok, if I got pregnant tonight (hubba hubba) I’m thinking the child would be at least 7 or 8 before he or she would insist on having their own space to shower…at least that’s the way I was (I LOVED my parents’ tub when I was younger). Therefore, that’s at least 7 or 8 more years we can REALLY think about how we want to expand the bathroom.
7. We will be setting up the bathroom for two possible expansion directions should we decide to add a shower or tub in the future. There will only need to be one super small wall removed, and another one built to square off the space. Once (if) we reach that point, taking down one wall will seem like a “weekend project” after all the restoration we’ve been through thus far.
8. Neither of us feel the need for giant bathrooms.
*As a Realtor, I do understand the resale importance and value that having two bathrooms in the house provides, especially in our neighborhood (where 1 is standard). However, this house is not being restored to put on the market. This is a family home now, and we hope to pass it down one day. Therefore, we are restoring this house as accurate as possible, followed by how we want to live in the home.
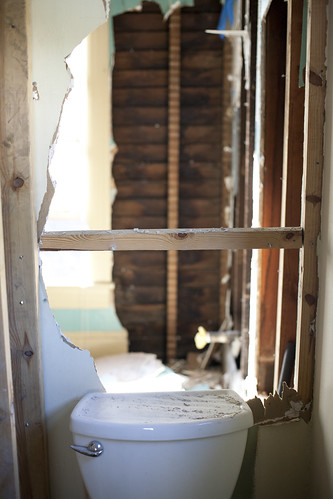
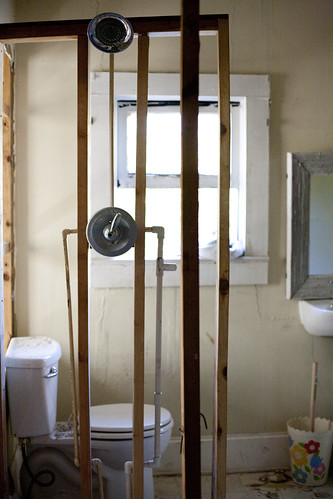
oh look! in the first photo you can see they built the wall with 2x2s. REALLY?! and ugh in the second photo you can see how shitty the wall was that held the former shower in place…kinda.
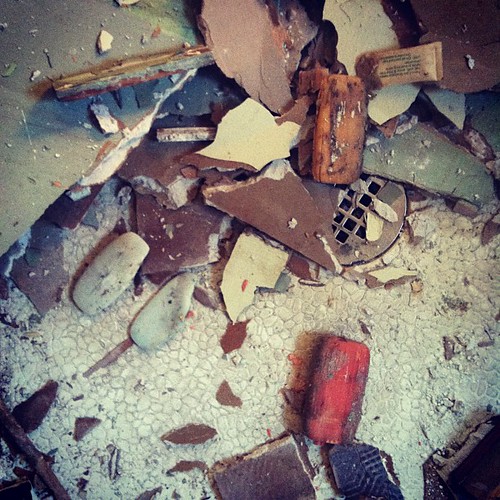
When we tore down the wall we found over 20 bars of soap and five razors just chillin’ in the wall. It was pretty gross.
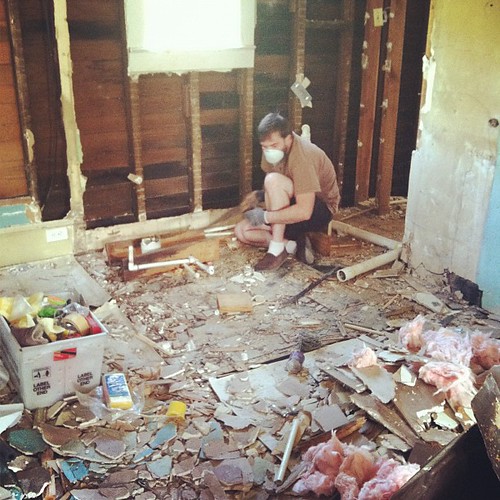
Andy working…the raised floor and crappy walls are gone! YAY for progress!
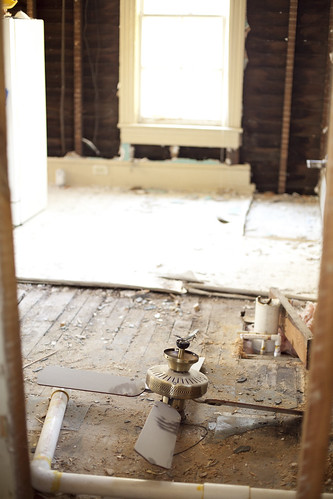
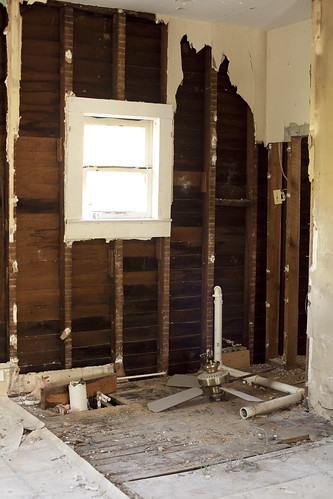
What bathroom?! Well, you can still tell from the plumbing hanging out, but it’s way better than before!
