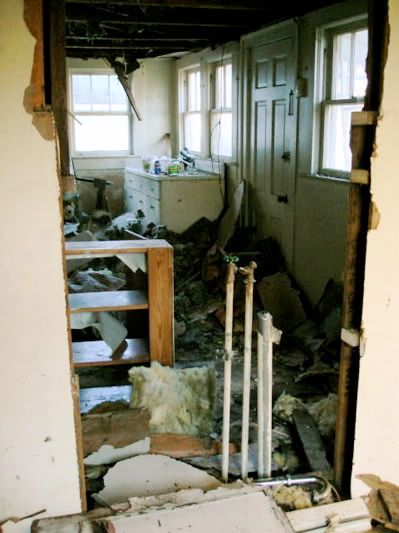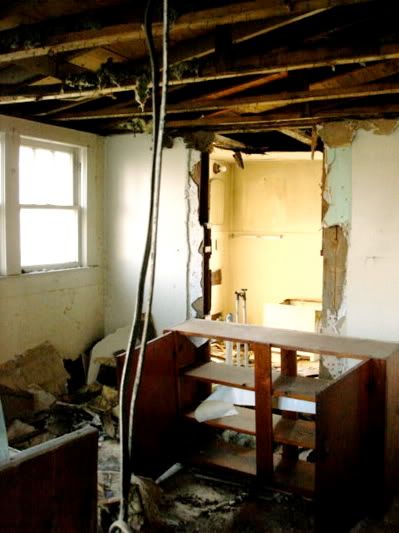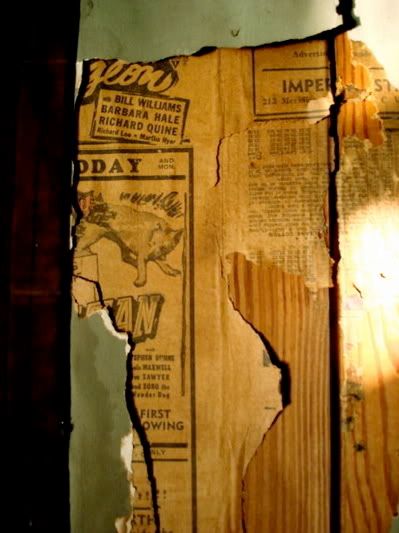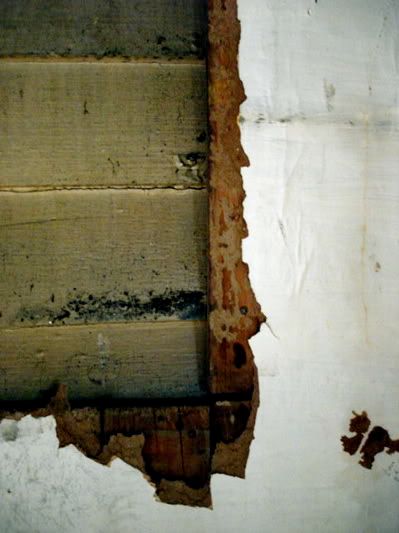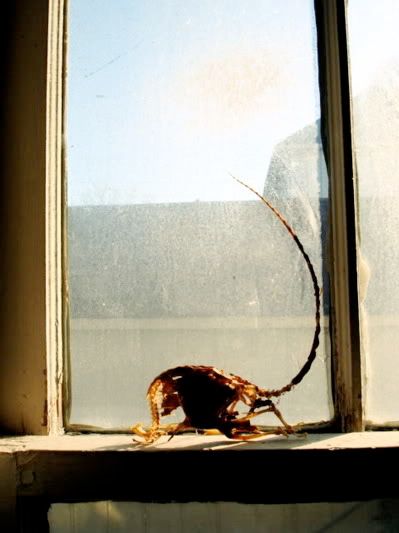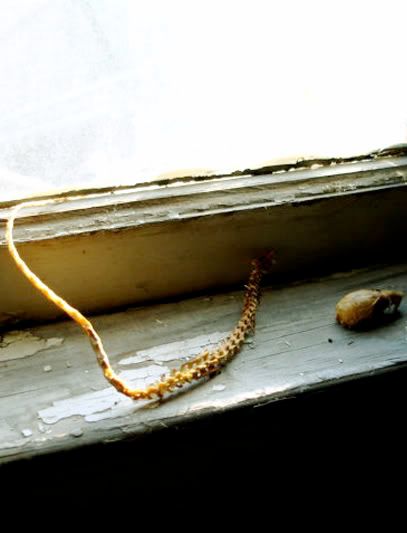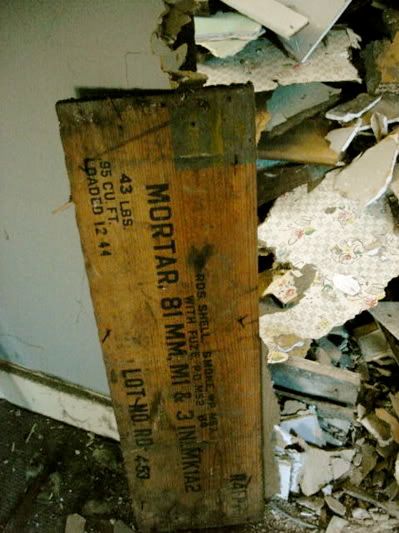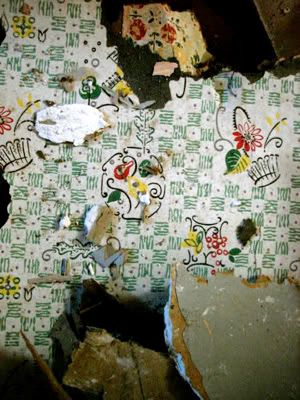Protected: Christmas Break = friends! 19.12.
Enter your password to view comments.

Enter your password to view comments.
I would just like to start this entry off by saying that Sadie just ate a glob of mayo. I can’t believe she’s my kitty…I hate mayo. Josh would be proud though, he eats that shit with a spoon and on pizza! (ew)
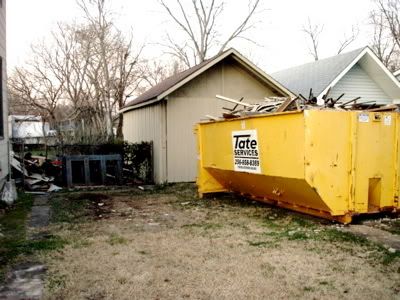
Well, our dumpster is full to the max. I figured it would happen. Andy called and told them, so hopefully they’ll have it dumped by tomorrow. There’s at least half a dumpster worth of stuff still sitting in the side/backyard.
__________________________
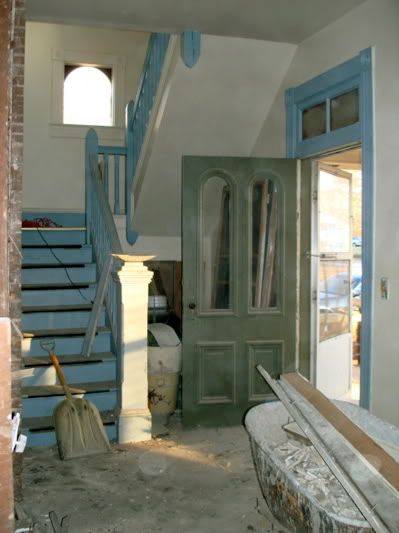
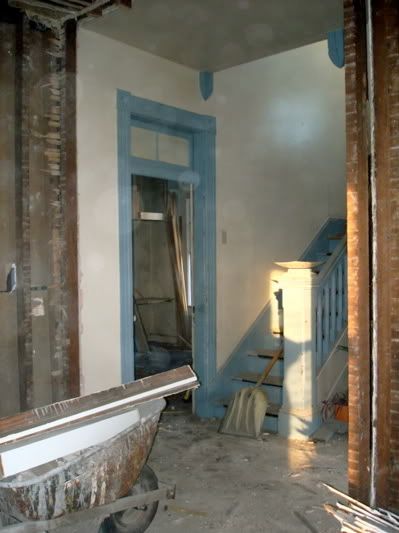
The last of the framing that separated the foyer from the living room is gone. It’s now one open space…just how I wanted it.
__________________________
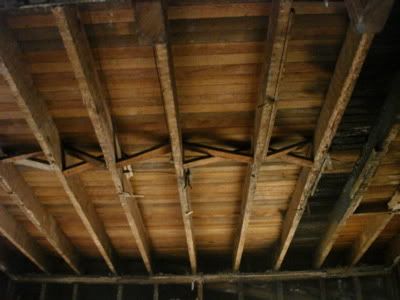
The living room ceiling has been removed to get replaced. Once again, you can see the upstairs’ wood floors that are throughout the house. Luckily, we’re only having to replace the ceiling in the living and dining room.
__________________________
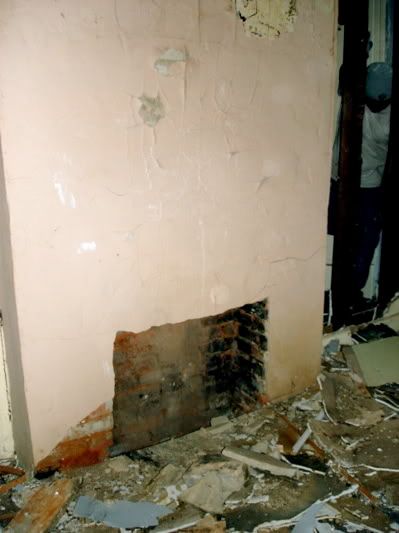
Speaking of the dining room, we discovered a hidden fireplace! That makes 5 total. Apparently, for some reason, a wall was built about two feet off of the fireplace in the dining room. Before we found out there was actually a fireplace, we thought the wall just blocked off the back of the bedroom fireplace’s chimney. It was really odd and it’s kind of hard to explain…needless to say, we have a new (unexpected) fireplace!
__________________________
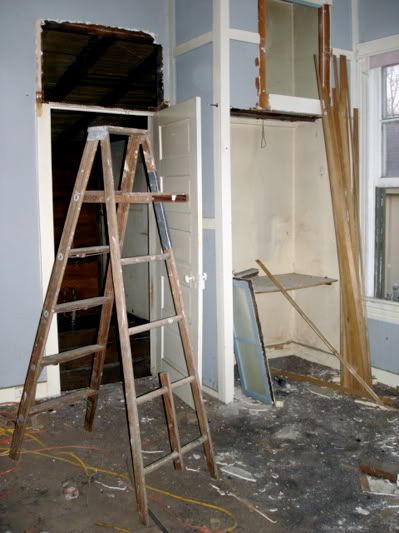
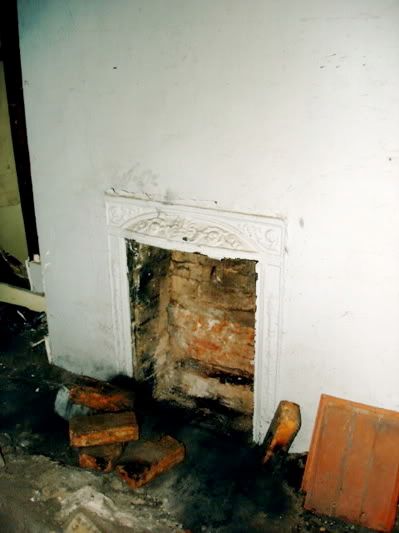
In the first picture you can see where the transom will go above the door from the bedroom into the bathroom (the hole above the door right above the ladder.) The other doorway thing to the right is what used to be a closet of sorts. We had the front panels taken off so we could fit one of the dressers we have in that nook. I decided to leave the shelf area at the top for extra storage. Also, the fireplace in the bedroom is now opened up, as seen in the second picture.
__________________________
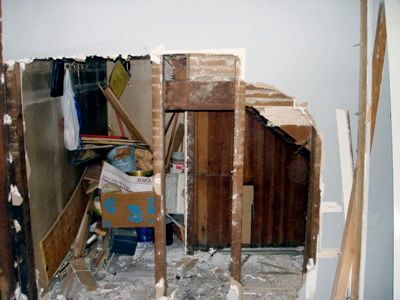
On the other side of the bedroom we found an area of drywall that needed to be replaced, and when we removed it we found that it connected to the (mini) closet under the stairs in the foyer area. I decided to open the area up to the bedroom to use as more storage space. Plus, this is where we will have to go if there’s a tornado. Ever since the ’89 tornado, I’ve always had this weird thing that I have to figure out where I’d go in whatever place I was in if something like that happened. Plus, I haven’t had an under-the-stairs hideout since I lived at my parents’ house.
Yesterday our bright yellow dumpster arrived and I got our Building Permit.
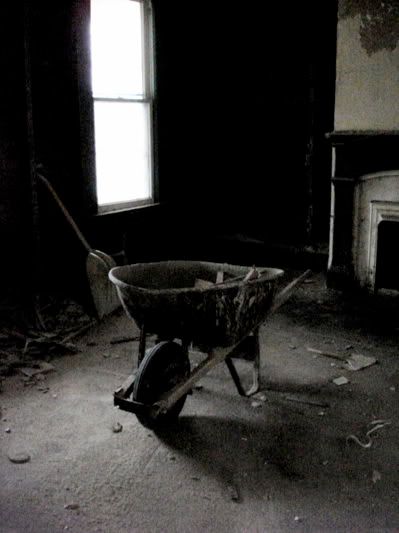
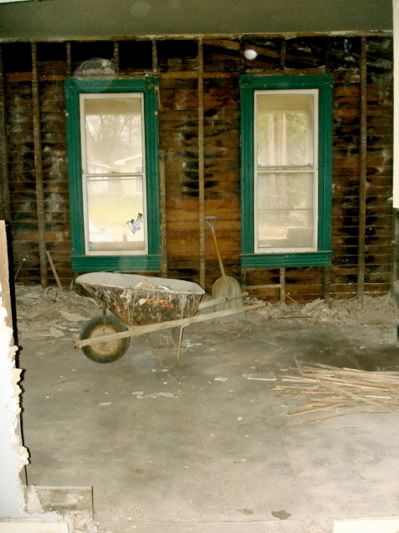
The drywall (and etc) pile is now out of the living room. It almost was enough to fill the dumpster. Hopefully we won’t have to have it dumped, but I wouldn’t be surprised. There’s still more drywall that needs to come down in the bedroom, along with the ceiling in the living room.
______________________________________
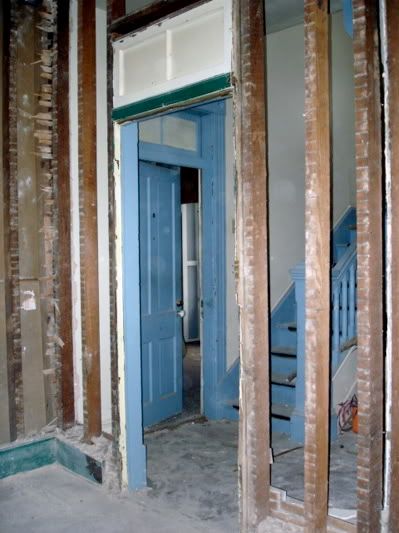
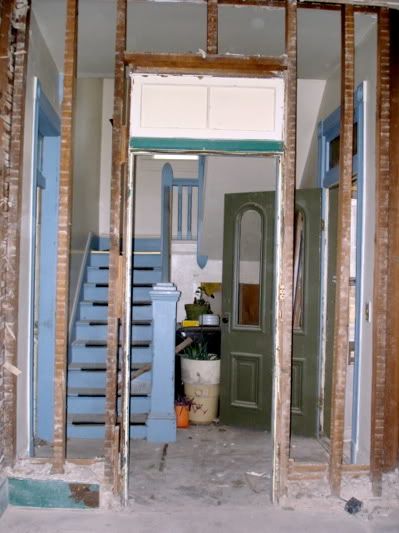
This is the portion of the wall that will come completely down. The white square above the door frame is the transom that will eventually go above the bathroom door. With that part gone, it’ll open the foyer into the living room and not feel as choppy as it does now.
______________________________________
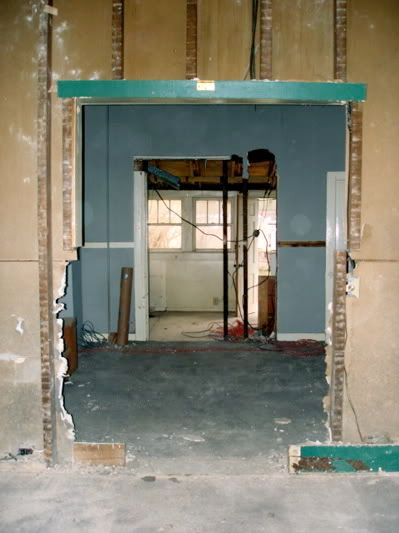
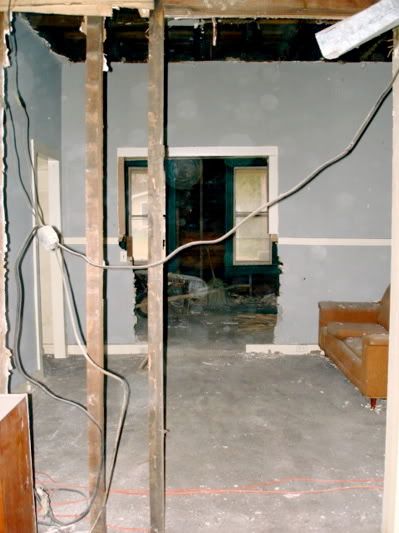
The first photo is standing in the living room, looking through the dining room, and into the kitchen. The second is just the opposite. The ‘T’ used to be the doorway between the living room and dining. Getting rid of that, and widening the doorways to all be the same size looks so much better and agrees more with the flow of the house.
______________________________________
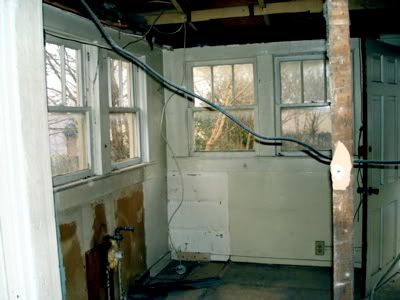
This is the left side of the kitchen which will house cabinets underneath the windows. I see this being one of the favorite areas for Sadie and Maple.
______________________________________
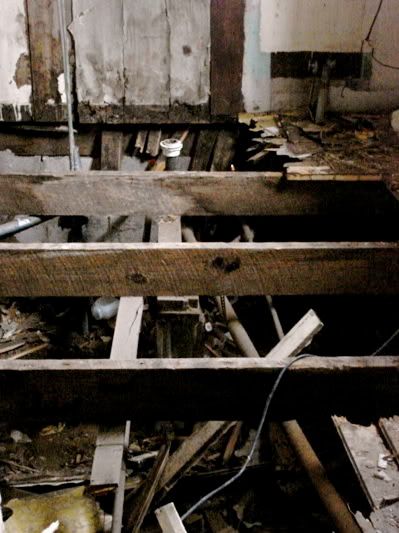
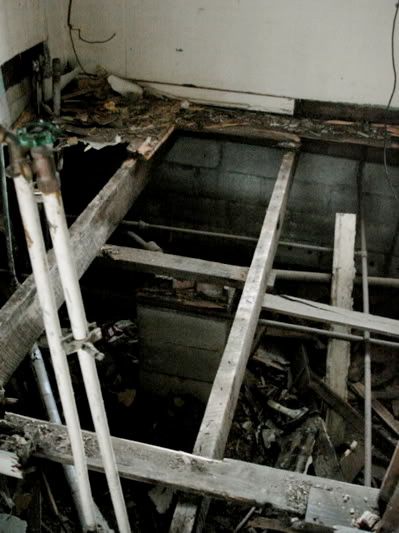
The bathroom now has no floor. Apparently, whoever built this addition didn’t do such a great job. Along with the beams of the ceiling being wrong, so are the ones that support the floor. That will all be fixed though!
______________________________________
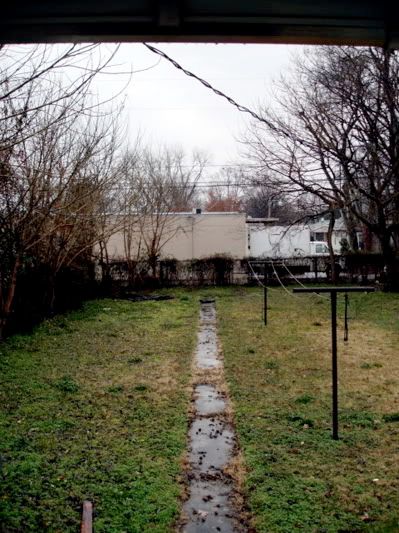
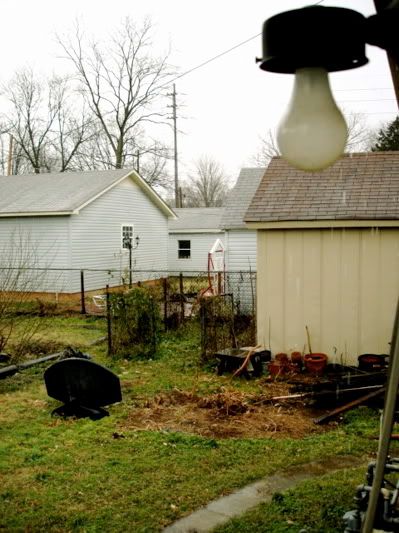
I just want to point out all the dog poop that is sprinkled along the sidewalk of our backyard.
I am shocked at how fast this work is getting done. Next week we’ll (already) have to start picking out paint colors…eee the best part! I’m hoping all work will be done and our house sold by my birthday. That would be the best present…and of course, the best party (hah).
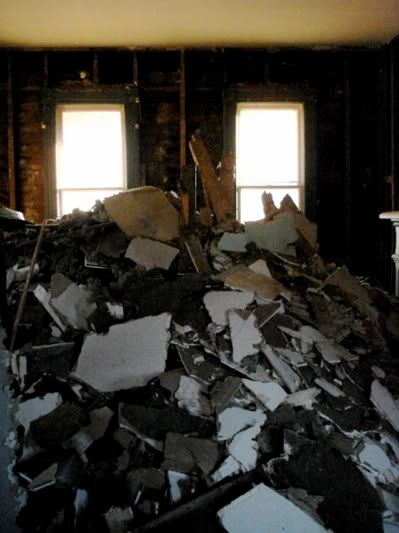
Look how tall the drywall/trash pile is getting. It’s almost at the ceiling. Tomorrow our dumpster arrives…thank goodness!
__________________________________________
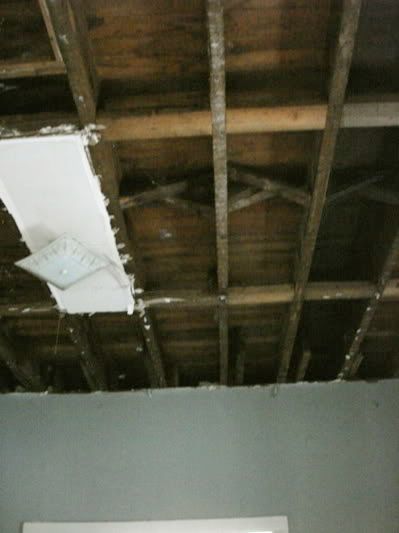
The rotted ceiling is gone in the dining room. There was a leak from the upstairs kitchen. Those are the upstairs’ hardwood floors shown. I can’t wait to finish off those bad boyz.
__________________________________________
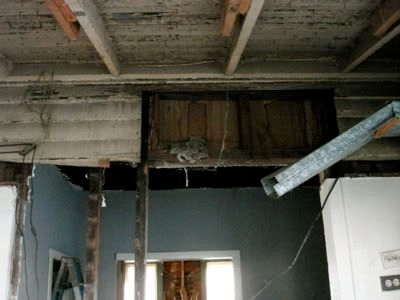
This angle is standing in the kitchen, looking through to the aforementioned dining room. You can see the original (1905) siding, as well as the place where the transoms that are above the other doors in the house. Since this particular doorway is getting widened, we are planning on restoring the transom above the bathroom door. We’ll be using the window we removed from above the door that led you from the foyer into the living room, since we knocked out that portion of the wall to open the foyer to the living room. The living room is the drywall pile room, so I can’t visually explain all of that yet.
__________________________________________
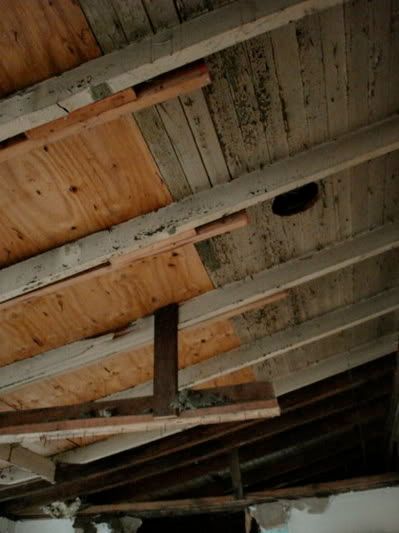
Here is the ceiling of the kitchen and bathroom without the messed up rafters. This was originally the porch roof. We are going to insulate, then flush the drywall against the slanted ceiling…instead of weighing down the roof and having low, low ceilings like they were before. It’ll be a constant, happy reminder of our old attic apartment without feeling so much like an attic. Homage is fun! The only downfall to the slanted ceilings (but, it still might work) is I have to ditch my tin kitchen ceiling idea. We’ll see.
__________________________________________
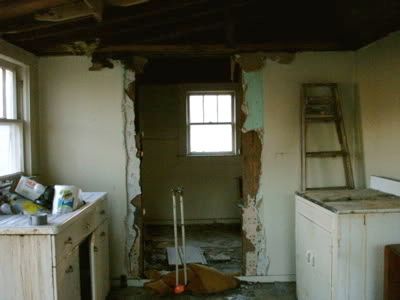
This is standing in the kitchen, with the doorway leading to the bathroom. The sink is in position in front of it’s new window. The fridge (when we find the perfect one) will go where that ladder is resting. The stove will be more right of where that cabinet is sitting on the wall to the right. If I were to turn right, there would be the opening into the dining room. Turn right again, wall of cabinets that rest under a wall of windows.
__________________________________________
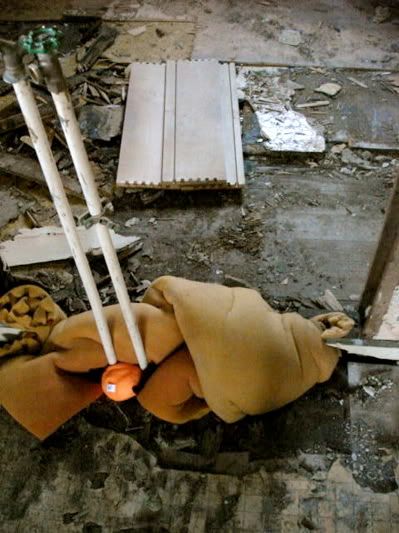
This is right in the doorway of the kitchen/bath. Luckily, we are keeping all of the appliances that connect with these close by…just a small re-arrangement is needed. That foam cushion is blocking a hole in the floor that would drop you right under the house. The floors in the bathroom are rotten. There are numerous holes around where the shower used to be. We’re going to have to go to Harrison Brother’s and look in their basement at their collection of historic salvaged wood and hope we can get our floors that way. No way will I put anything but wood floors down, and double no way could they be brand new.
__________________________________________
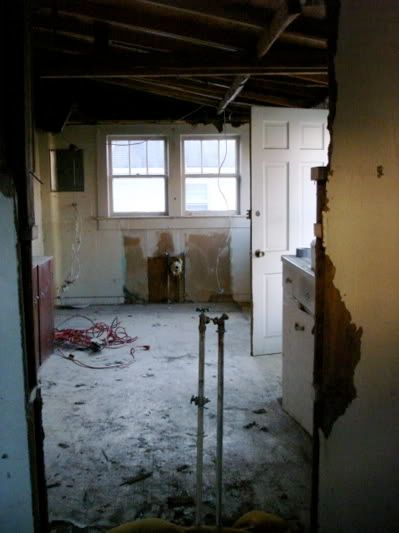
This is standing in the bathroom, looking into the kitchen. The back door is open, but behind it you can see the windows that will be above the cabinets, and those will extend in an L-shape and end by the back door. The bathroom will hold our (stacked) washer and dryer, toilet, sink, and (hopefully) 5 foot antique claw foot tub.
Enter your password to view comments.
Things are getting more interesting as walls and ceilings come down. The kitchen and bathroom walls were built with wood from what looks to have been crates or something (see the second to last photo) and they were pieced up like a puzzle. The rafter beams that made up the ceilings in the kitchen and bath were put up wrong. The 2x4s are laying flat, instead of correctly on their sides. These two rooms are off the back of the house, and were originally a porch. We believe they were closed in and converted into the kitchen and bath around the 1940’s. The old siding is still in place, and we can see what it looked like…along with the various wallpaper that was used. It appears as if someone along the line used newspaper as insulation in the bathroom. There are bits of comics and ads throughout the room.
We knew that TC had snakes, and that at one point the snake had 28 little babies. We’ve got a little museum started with a snake skeleton, and what appears to have been a rat…I’m guessing because of the tail. These guys (or girls) were both found in the ceiling of the bathroom above the toilet.

