Demo Day Five 13.12.
I would just like to start this entry off by saying that Sadie just ate a glob of mayo. I can’t believe she’s my kitty…I hate mayo. Josh would be proud though, he eats that shit with a spoon and on pizza! (ew)
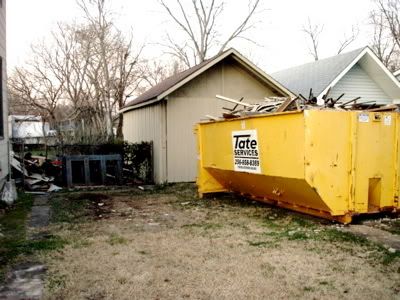
Well, our dumpster is full to the max. I figured it would happen. Andy called and told them, so hopefully they’ll have it dumped by tomorrow. There’s at least half a dumpster worth of stuff still sitting in the side/backyard.
__________________________
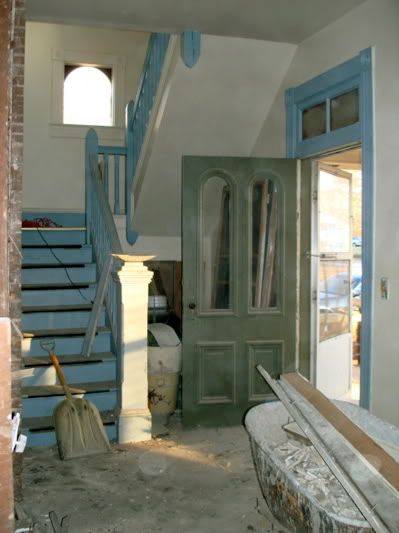
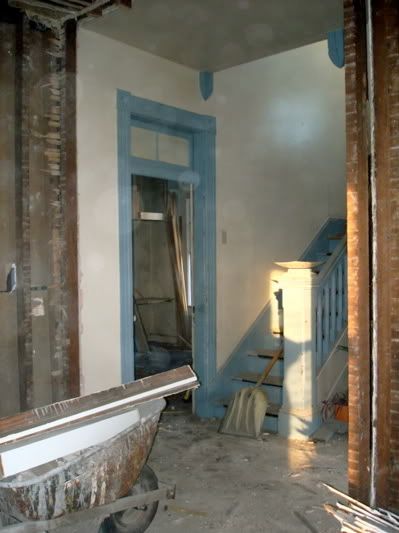
The last of the framing that separated the foyer from the living room is gone. It’s now one open space…just how I wanted it.
__________________________
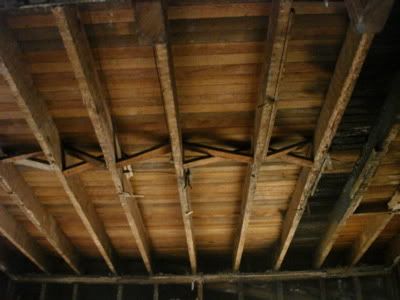
The living room ceiling has been removed to get replaced. Once again, you can see the upstairs’ wood floors that are throughout the house. Luckily, we’re only having to replace the ceiling in the living and dining room.
__________________________
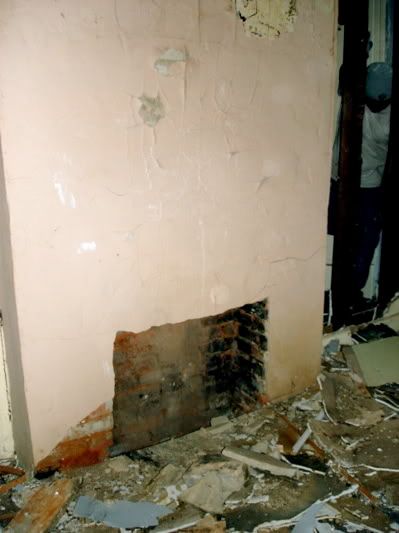
Speaking of the dining room, we discovered a hidden fireplace! That makes 5 total. Apparently, for some reason, a wall was built about two feet off of the fireplace in the dining room. Before we found out there was actually a fireplace, we thought the wall just blocked off the back of the bedroom fireplace’s chimney. It was really odd and it’s kind of hard to explain…needless to say, we have a new (unexpected) fireplace!
__________________________
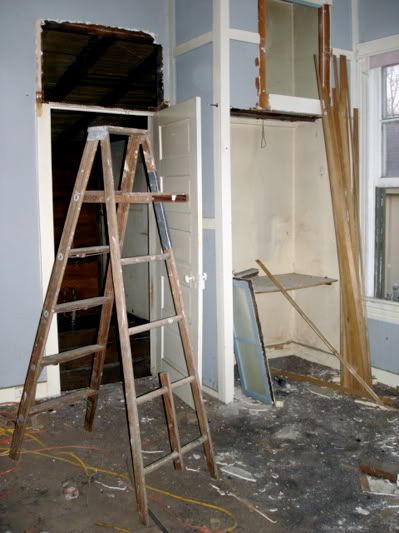
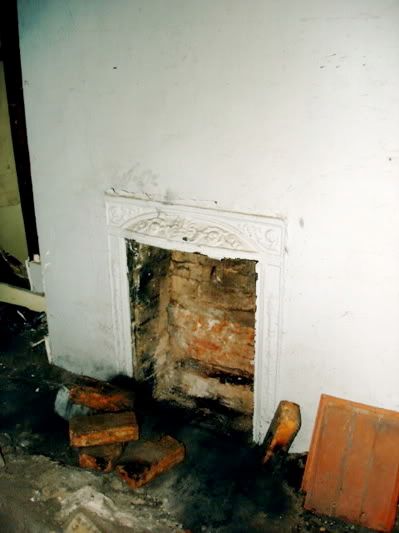
In the first picture you can see where the transom will go above the door from the bedroom into the bathroom (the hole above the door right above the ladder.) The other doorway thing to the right is what used to be a closet of sorts. We had the front panels taken off so we could fit one of the dressers we have in that nook. I decided to leave the shelf area at the top for extra storage. Also, the fireplace in the bedroom is now opened up, as seen in the second picture.
__________________________
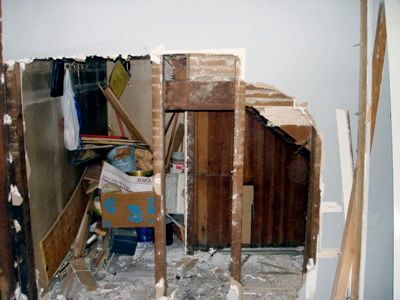
On the other side of the bedroom we found an area of drywall that needed to be replaced, and when we removed it we found that it connected to the (mini) closet under the stairs in the foyer area. I decided to open the area up to the bedroom to use as more storage space. Plus, this is where we will have to go if there’s a tornado. Ever since the ’89 tornado, I’ve always had this weird thing that I have to figure out where I’d go in whatever place I was in if something like that happened. Plus, I haven’t had an under-the-stairs hideout since I lived at my parents’ house.
