Demo Day Three 10.12.
I am shocked at how fast this work is getting done. Next week we’ll (already) have to start picking out paint colors…eee the best part! I’m hoping all work will be done and our house sold by my birthday. That would be the best present…and of course, the best party (hah).
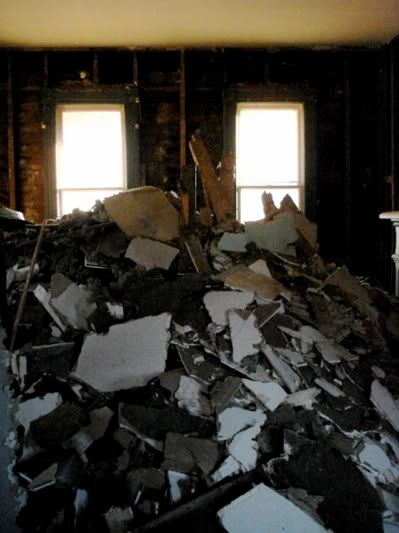
Look how tall the drywall/trash pile is getting. It’s almost at the ceiling. Tomorrow our dumpster arrives…thank goodness!
__________________________________________
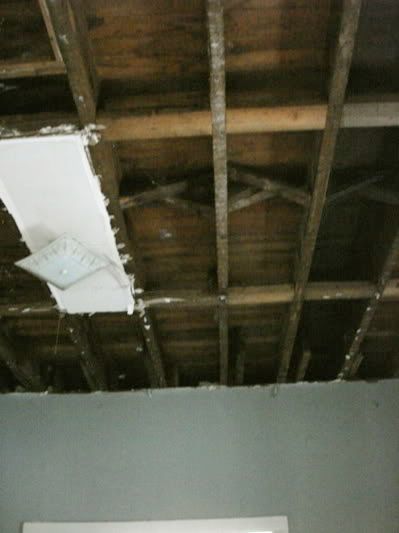
The rotted ceiling is gone in the dining room. There was a leak from the upstairs kitchen. Those are the upstairs’ hardwood floors shown. I can’t wait to finish off those bad boyz.
__________________________________________
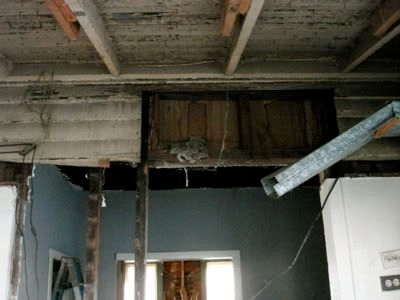
This angle is standing in the kitchen, looking through to the aforementioned dining room. You can see the original (1905) siding, as well as the place where the transoms that are above the other doors in the house. Since this particular doorway is getting widened, we are planning on restoring the transom above the bathroom door. We’ll be using the window we removed from above the door that led you from the foyer into the living room, since we knocked out that portion of the wall to open the foyer to the living room. The living room is the drywall pile room, so I can’t visually explain all of that yet.
__________________________________________
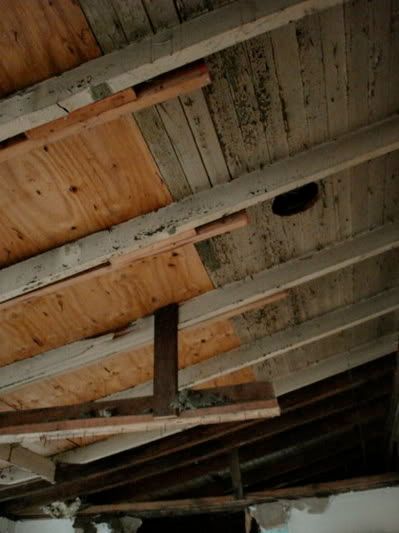
Here is the ceiling of the kitchen and bathroom without the messed up rafters. This was originally the porch roof. We are going to insulate, then flush the drywall against the slanted ceiling…instead of weighing down the roof and having low, low ceilings like they were before. It’ll be a constant, happy reminder of our old attic apartment without feeling so much like an attic. Homage is fun! The only downfall to the slanted ceilings (but, it still might work) is I have to ditch my tin kitchen ceiling idea. We’ll see.
__________________________________________
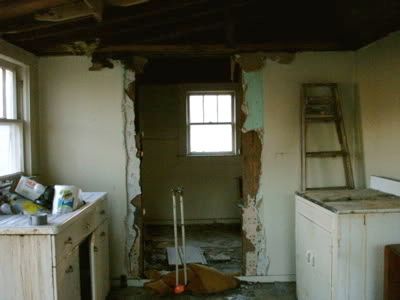
This is standing in the kitchen, with the doorway leading to the bathroom. The sink is in position in front of it’s new window. The fridge (when we find the perfect one) will go where that ladder is resting. The stove will be more right of where that cabinet is sitting on the wall to the right. If I were to turn right, there would be the opening into the dining room. Turn right again, wall of cabinets that rest under a wall of windows.
__________________________________________
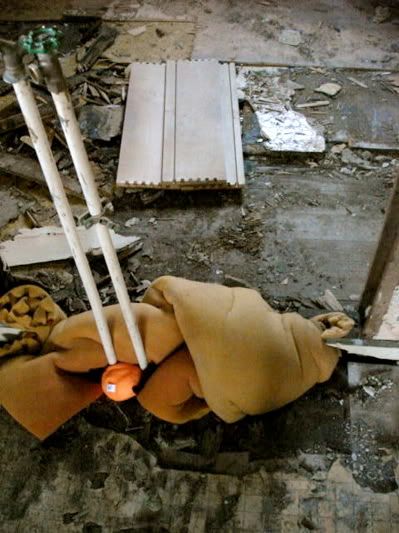
This is right in the doorway of the kitchen/bath. Luckily, we are keeping all of the appliances that connect with these close by…just a small re-arrangement is needed. That foam cushion is blocking a hole in the floor that would drop you right under the house. The floors in the bathroom are rotten. There are numerous holes around where the shower used to be. We’re going to have to go to Harrison Brother’s and look in their basement at their collection of historic salvaged wood and hope we can get our floors that way. No way will I put anything but wood floors down, and double no way could they be brand new.
__________________________________________
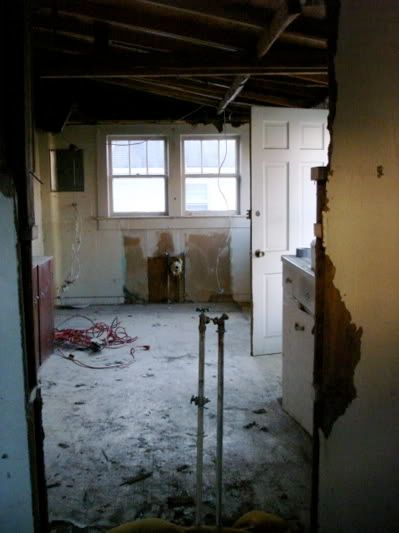
This is standing in the bathroom, looking into the kitchen. The back door is open, but behind it you can see the windows that will be above the cabinets, and those will extend in an L-shape and end by the back door. The bathroom will hold our (stacked) washer and dryer, toilet, sink, and (hopefully) 5 foot antique claw foot tub.
