House Progress…Finally! 01.05.
After returning from San Francisco, Andy and I really got into high gear with getting our house completed. We decided to scrap trying to force a bathroom to be in that upstairs area. It was added when the house was turned into a duplex, and it was never really done “right”. We thought it was best to take the house back to it’s original footprint…and if one day down the line we have a kid or decide we REALLY need a bathroom upstairs, then we’ll address it then. After having SEVEN different plumbers come look at the job, it just wasn’t working out in our favor. Which is fine! We actually had the idea to x-nay the bathroom as soon as we walked into our neighbor’s (twin) house and saw what the original floor plan was like upstairs.
So! With the help of Randall, his dad, our electrician, and ourselves…our plan now is as followed:
rip out the old plumbing
fill in the holes in the siding
rip out rotted flooring (water leaks from the shower ruined a lot of our original hardwoods)
patch in “new” wood (a friend just gave us a few hundred square feet of 100 year old heart pine floor – just like ours! WIN!)
remove old bathroom window
replace original window upstairs (it was removed when the previous owners added the bathroom upstairs in the 50’s)
re-enforce, prime, and paint tongue and groove ceilings
insulate
drywall
refinish hardwoods
Written out like that it doesn’t look like much at all (lol)! As a type this, Randall and his dad are upstairs laying the “new” floor…so really things are moving along! I’m hoping we’ll have a complete house by the holiday season! Randall actually said it would only take a couple of months for the work they have to do, but I’m not one to get my hopes high so having a “deadline” of Nov/Dec seems more realistic.
I’m just SO excited something is starting to happen! We sat on this project for about 9 months trying to decide what to do with the bathroom. Now that we aren’t going that route, everything seems to be falling in place! It’s kinda weird starting to think about what colors we want to paint the rooms upstairs! Eeep! Here are some photos of the upstairs of the house in it’s current state (with commentary).
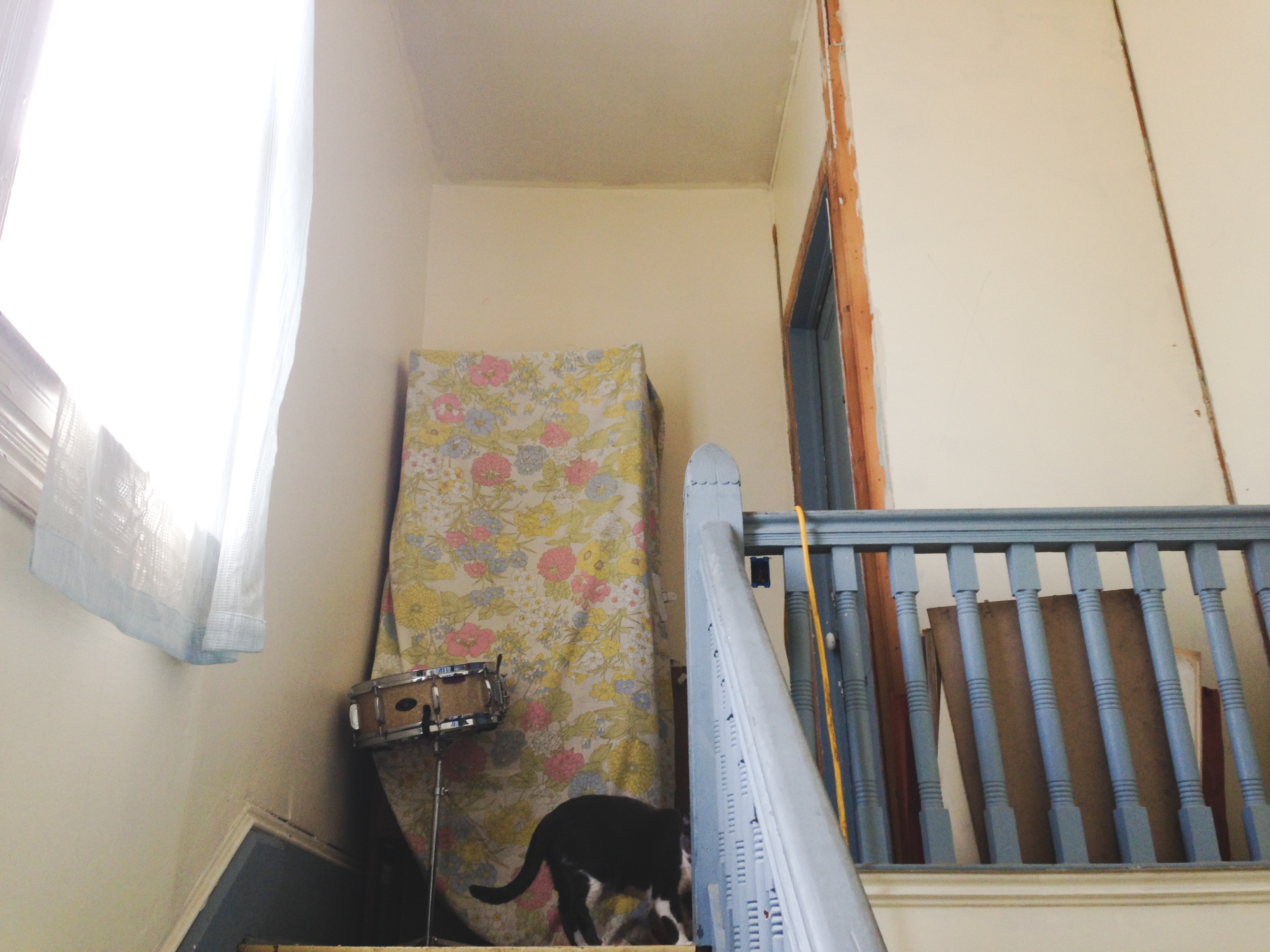
This is such a boring shot right now. Eventually, there will be a doorway at the top of the stairs and a more open foyer since the chunk of wall on the right will be removed. It was added to serve as the second unit’s front door. The original floor plan has the stairwell open to a large landing with the doors into each bedroom. Here’s a shot of how it will eventually look!
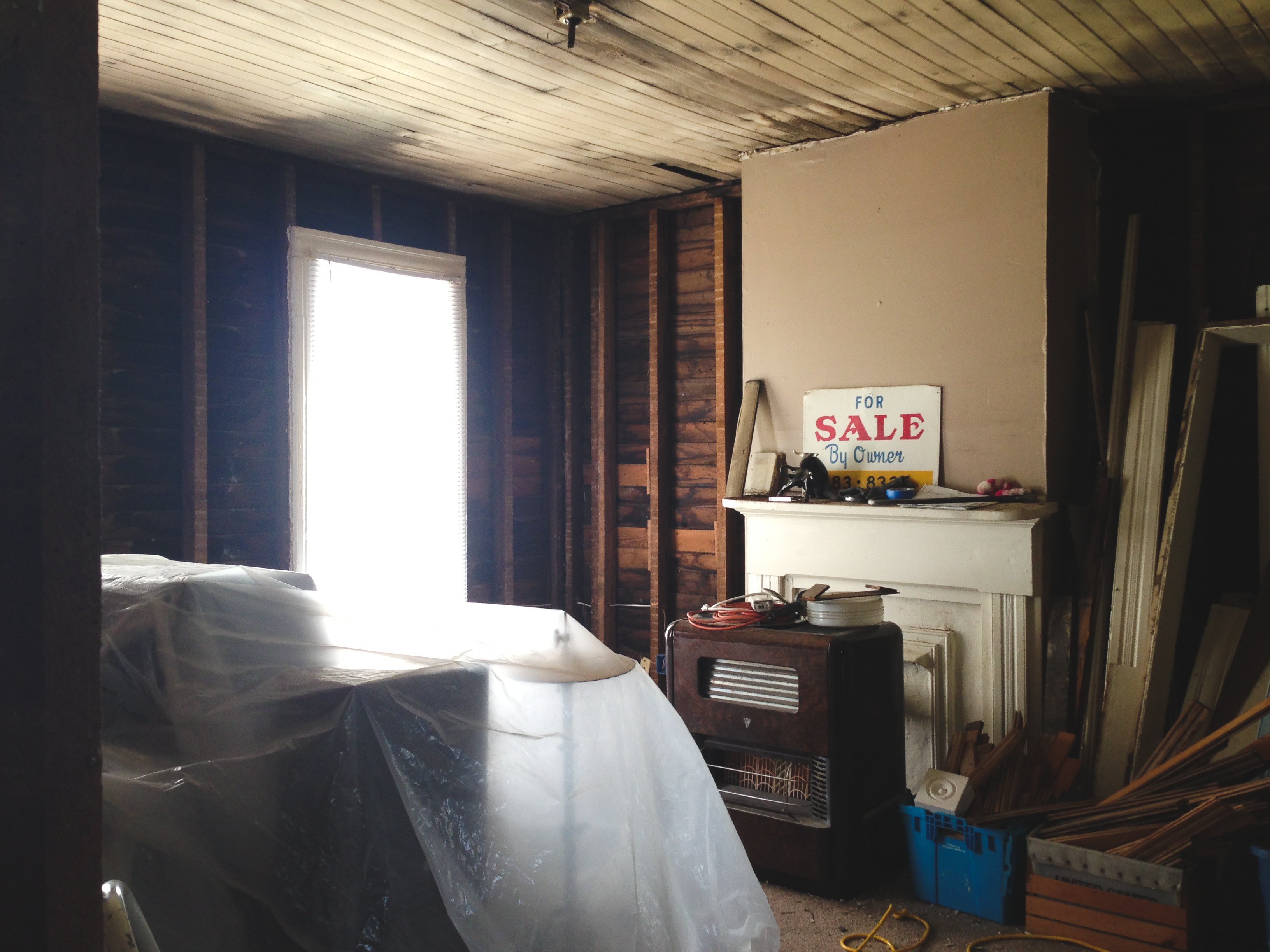
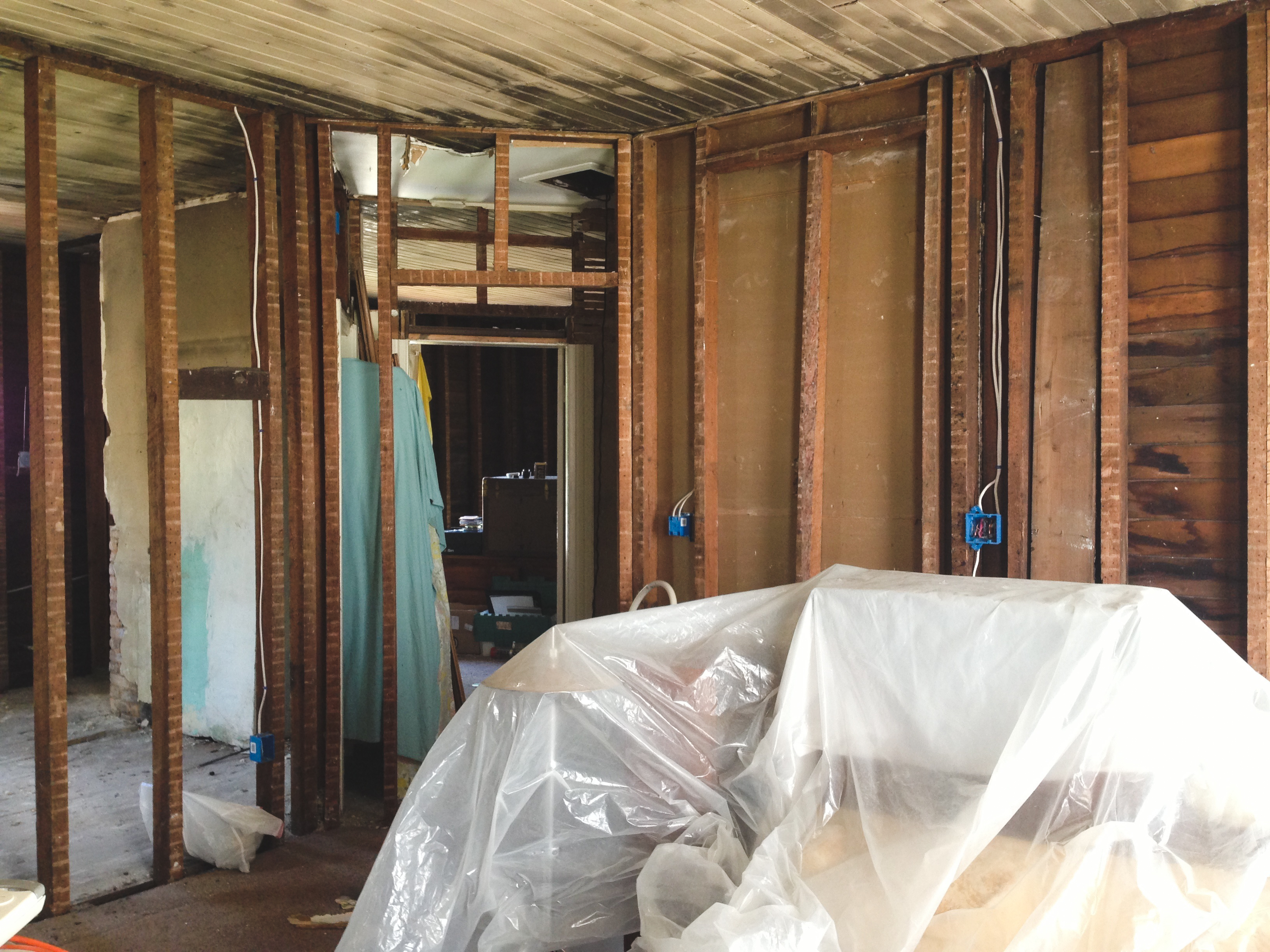
This room will eventually be our office! In the second view, the doorway will actually be moved over to the right!

YAY! NESTING DEBRIS! What every home owner loves to discover! /sarcasm
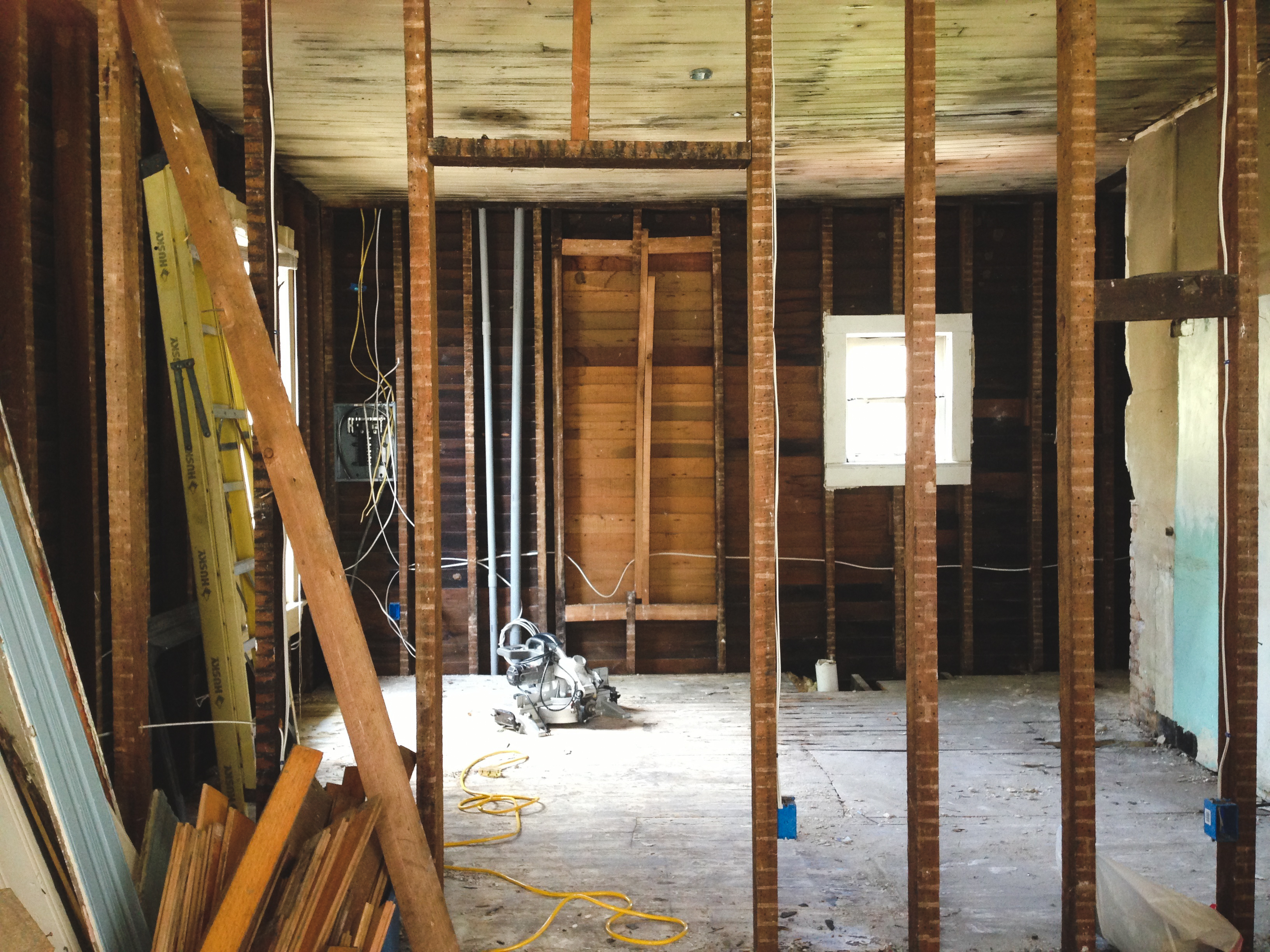
This is the view of the room that once had the bathroom (notice the small window) and will eventually be our “music room”. The spot where the original window was is obvious by the change in the siding. We will be replacing the original window and removing the small bathroom one. Hopefully the siding will hold up to be moved from one hole to the other! Also, the doorway between the future office and future music room will be closed up. I’m ambitious (hah) and bought a BEAUTIFUL shelving unit form the 60s at an estate sale that, come to find out, will only fit on ONE WALL in our house…once we close up that doorway. It’s going to be beautiful and Don Draper will be so jealous!
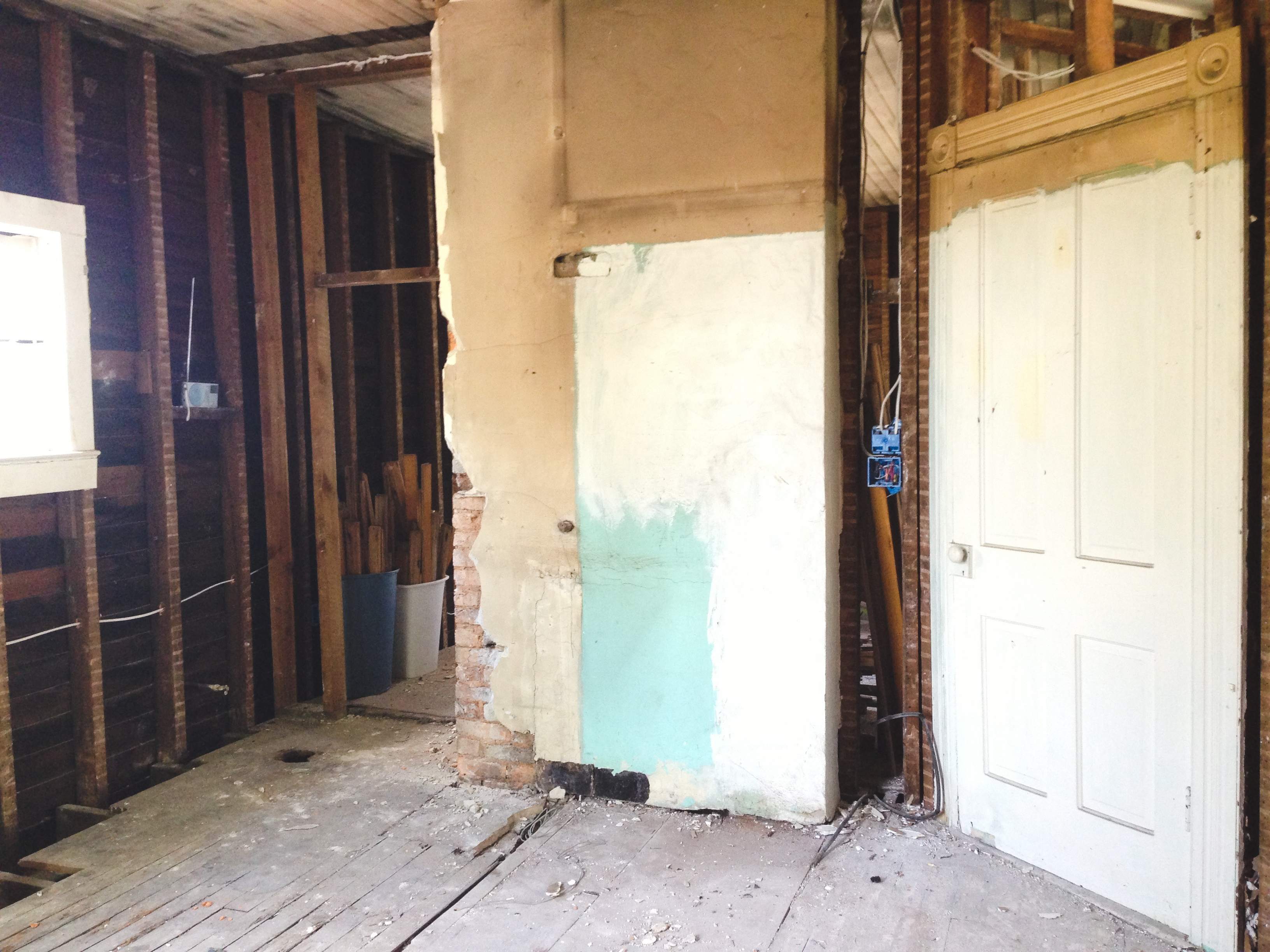
This shot is standing inside the future music room. There’s also a doorway from the old bedroom that will be closed up (to the left of the chimney). Pretty musch all of the flooring in front of the chimney and around the small window has to come up because of rot.
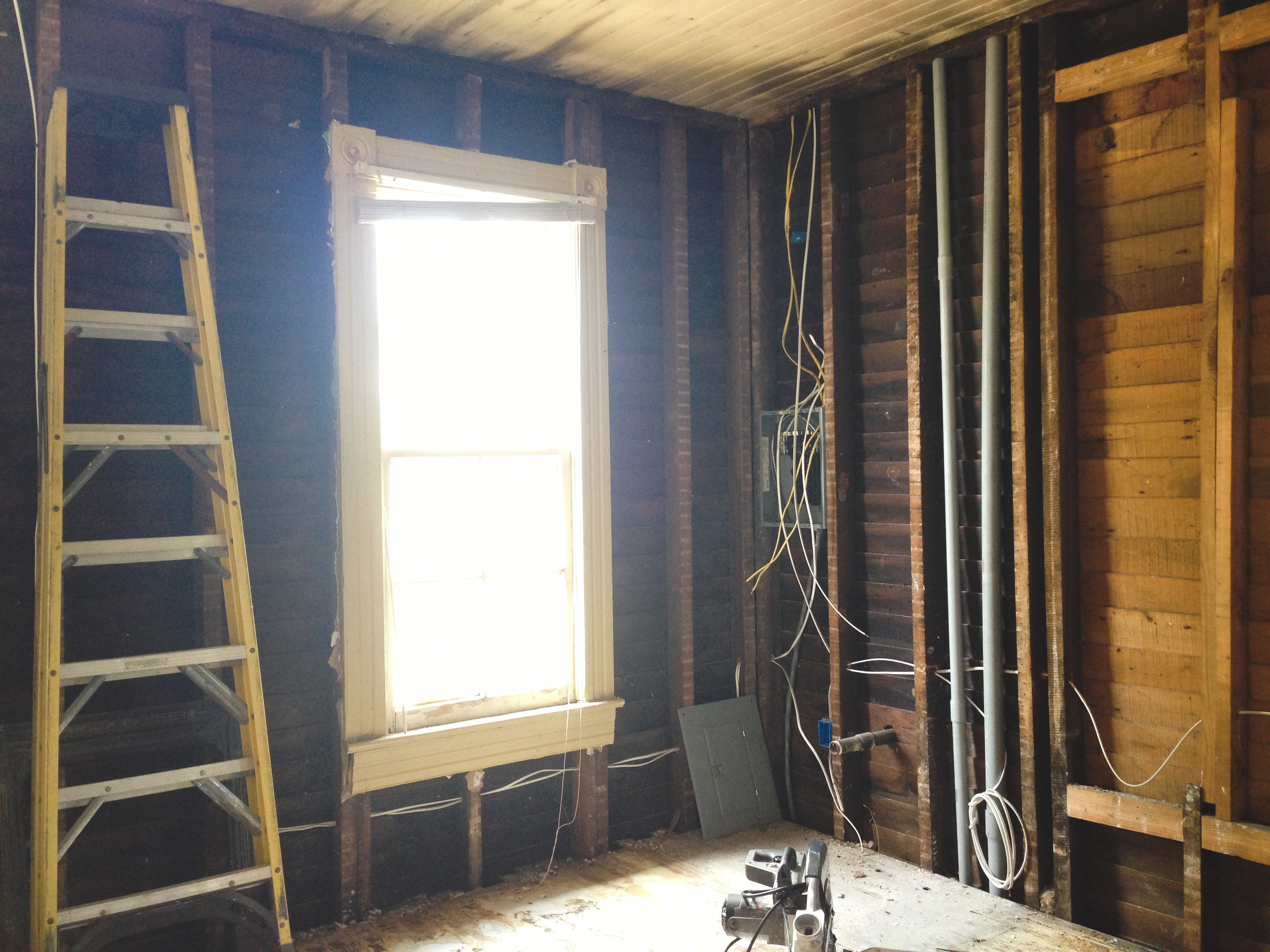
Since the future music room needs the most work, it’s getting the most “before” attention! Eventually there will be two gorgeous windows letting in the sunlight! This is what it should look like once the window is restored!
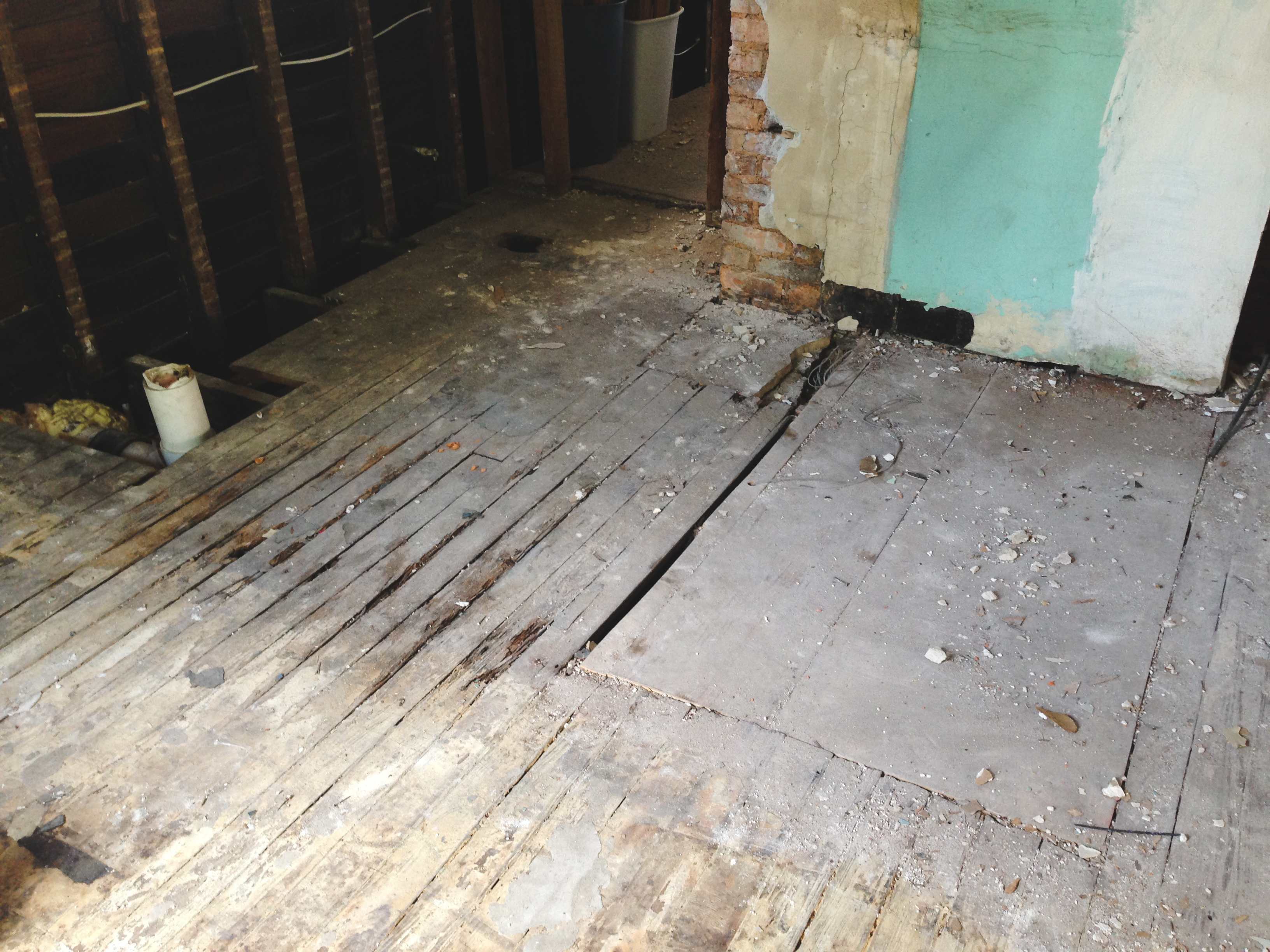
All of the rotted/makeshift floor that needs to be removed!
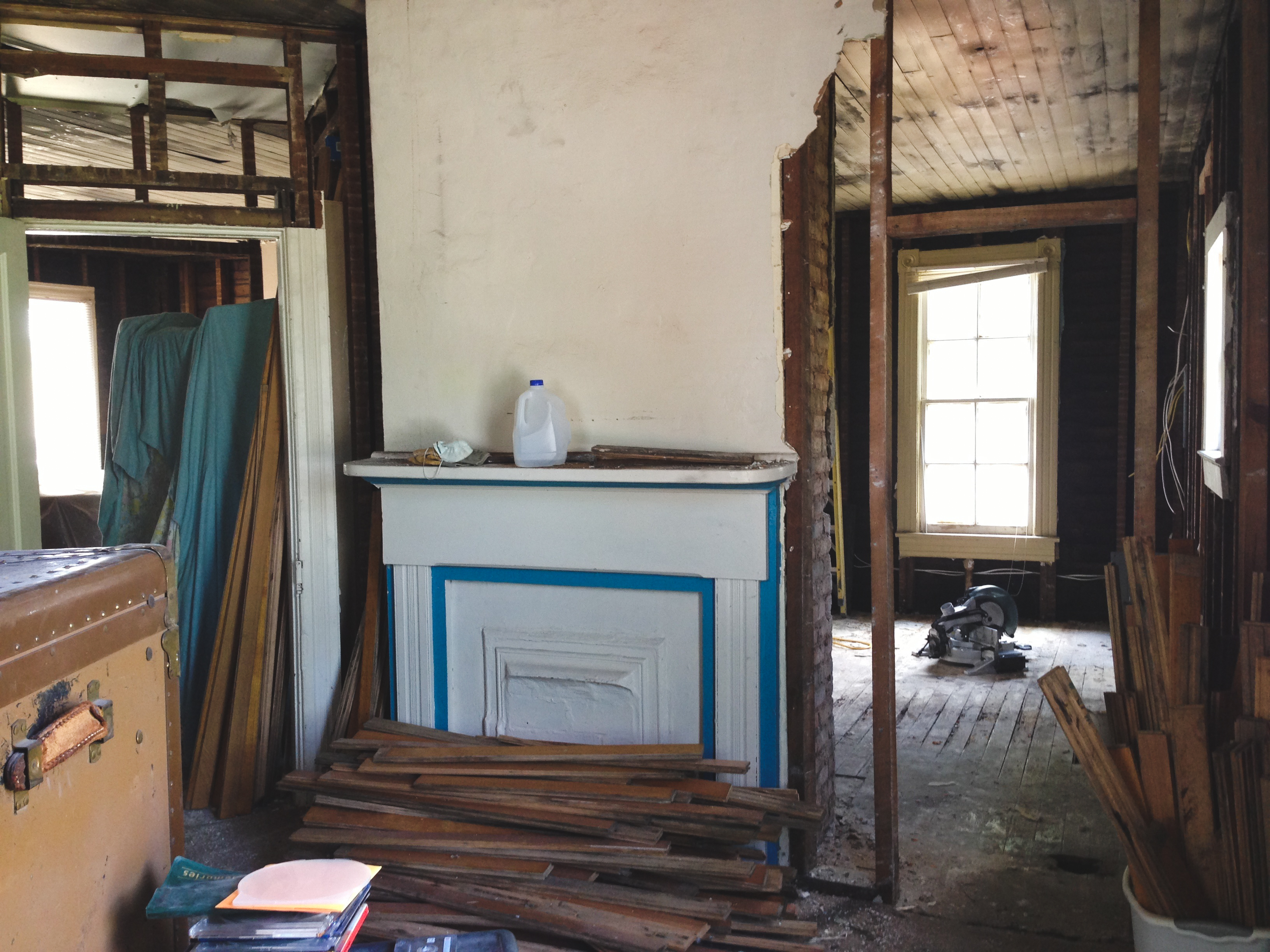
This is standing in the future guest/child/kitty bedroom. The doorway to the right of the fireplace will be filled in. The wood pictured in fornt of the fireplace will be used to patch in where needed in the future music room!
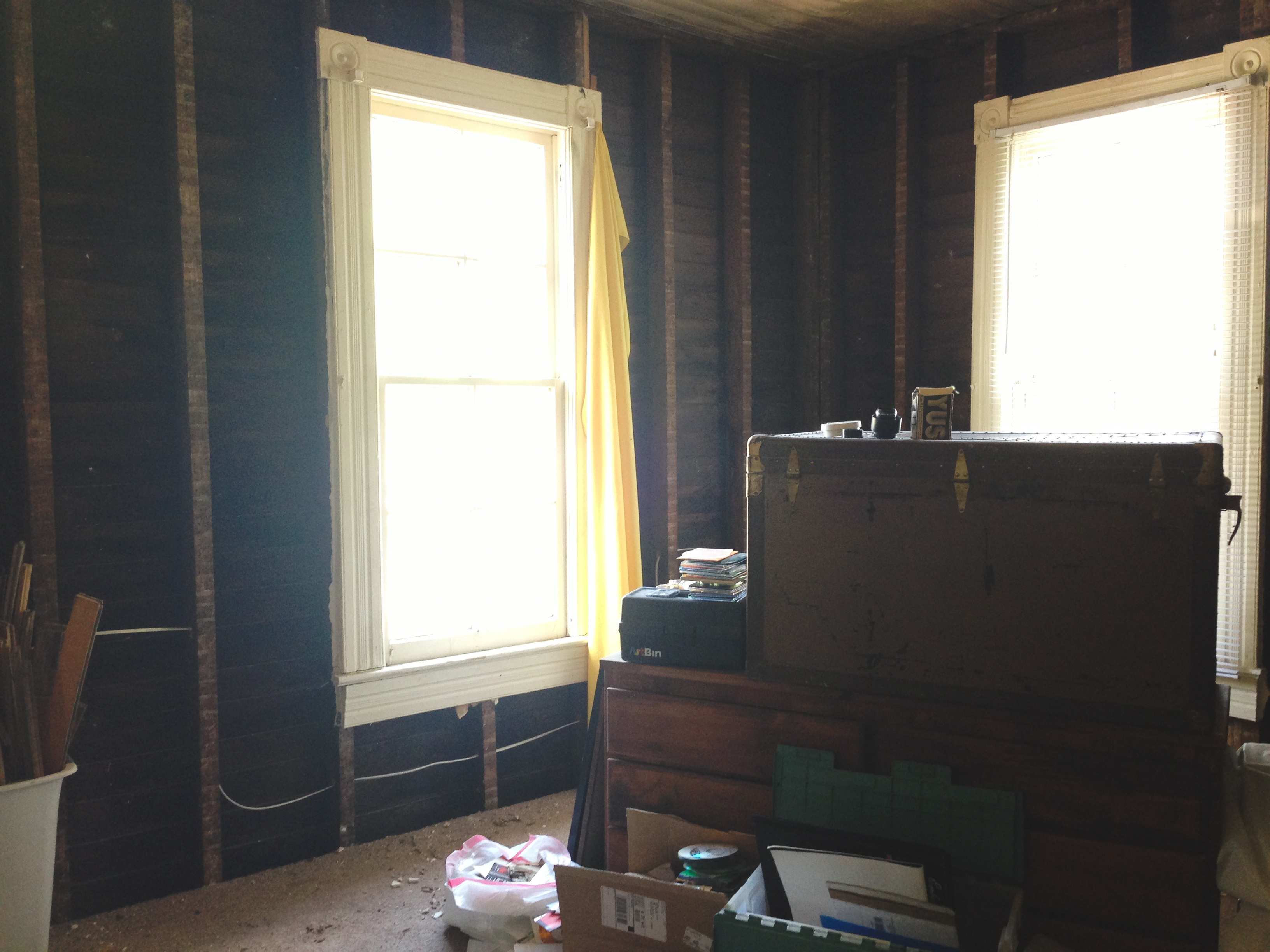
Another shot of the “before” bedroom! Anyone wanna stay the night?! lol
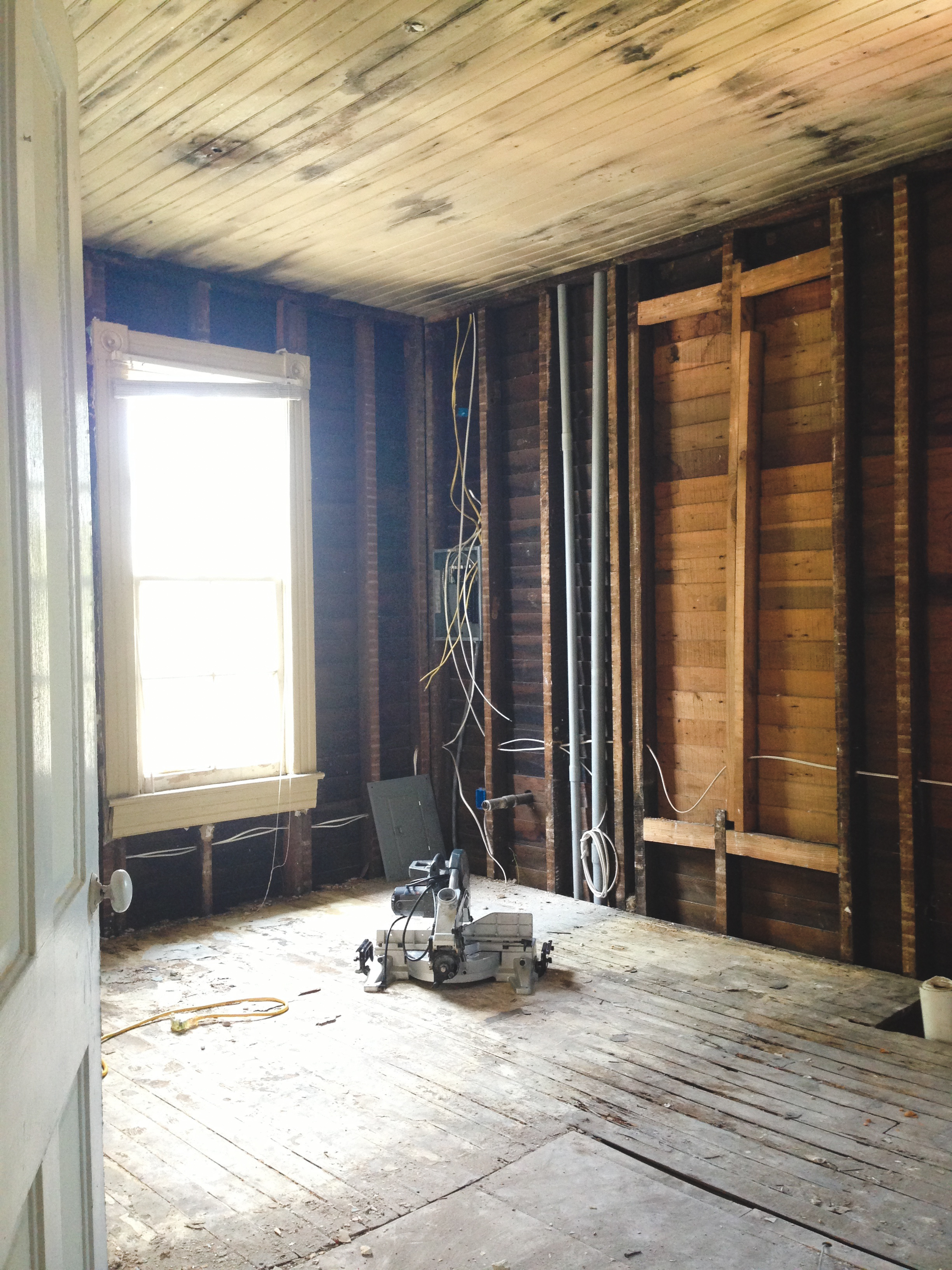
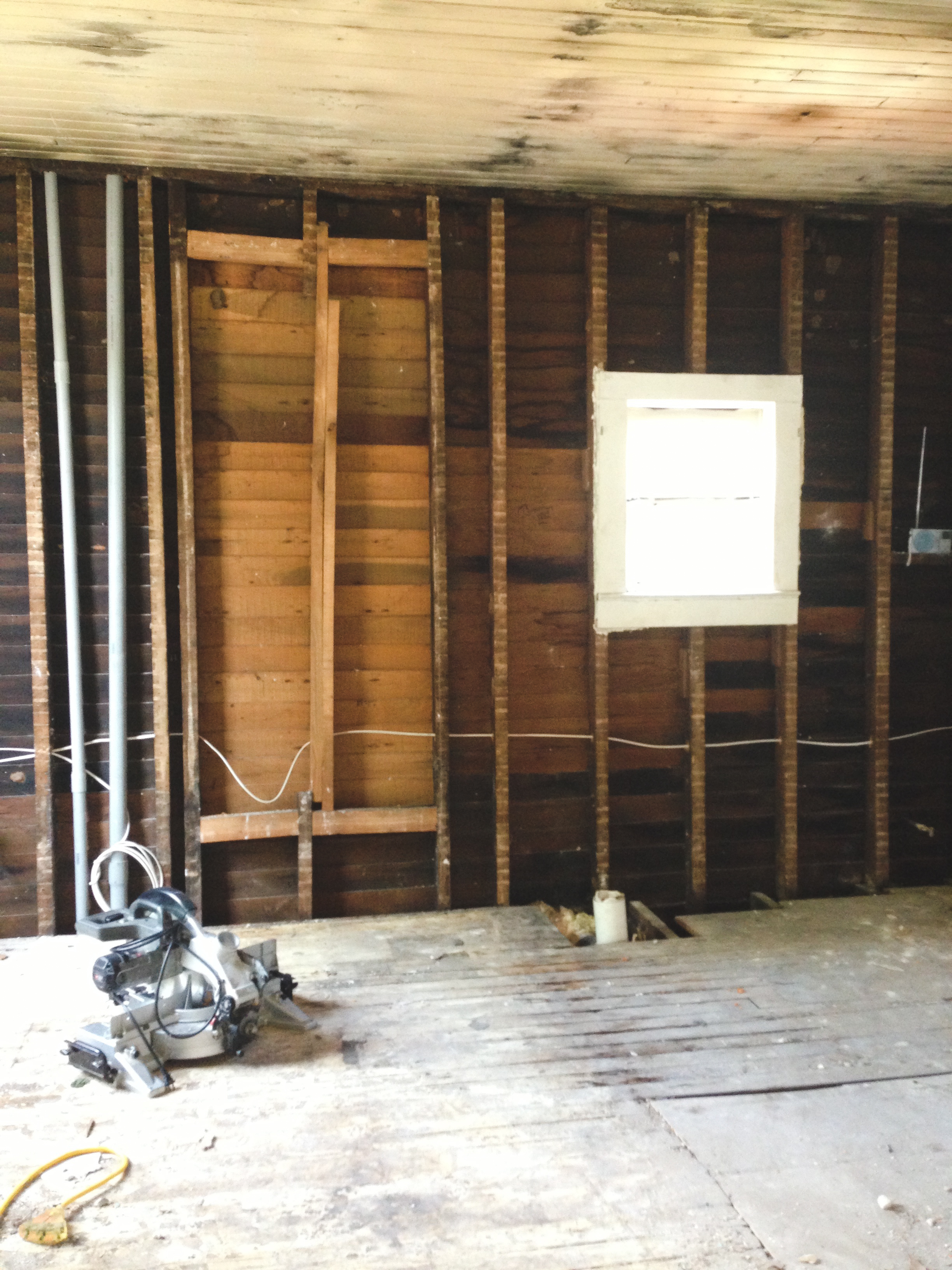
The first shot is standing in the doorway looking in to what will be the future music room. I like this as a “before” shot since it shows where the window will be replaced. In the second image you can see the small window we’ll be removing along with the area where the original window was.
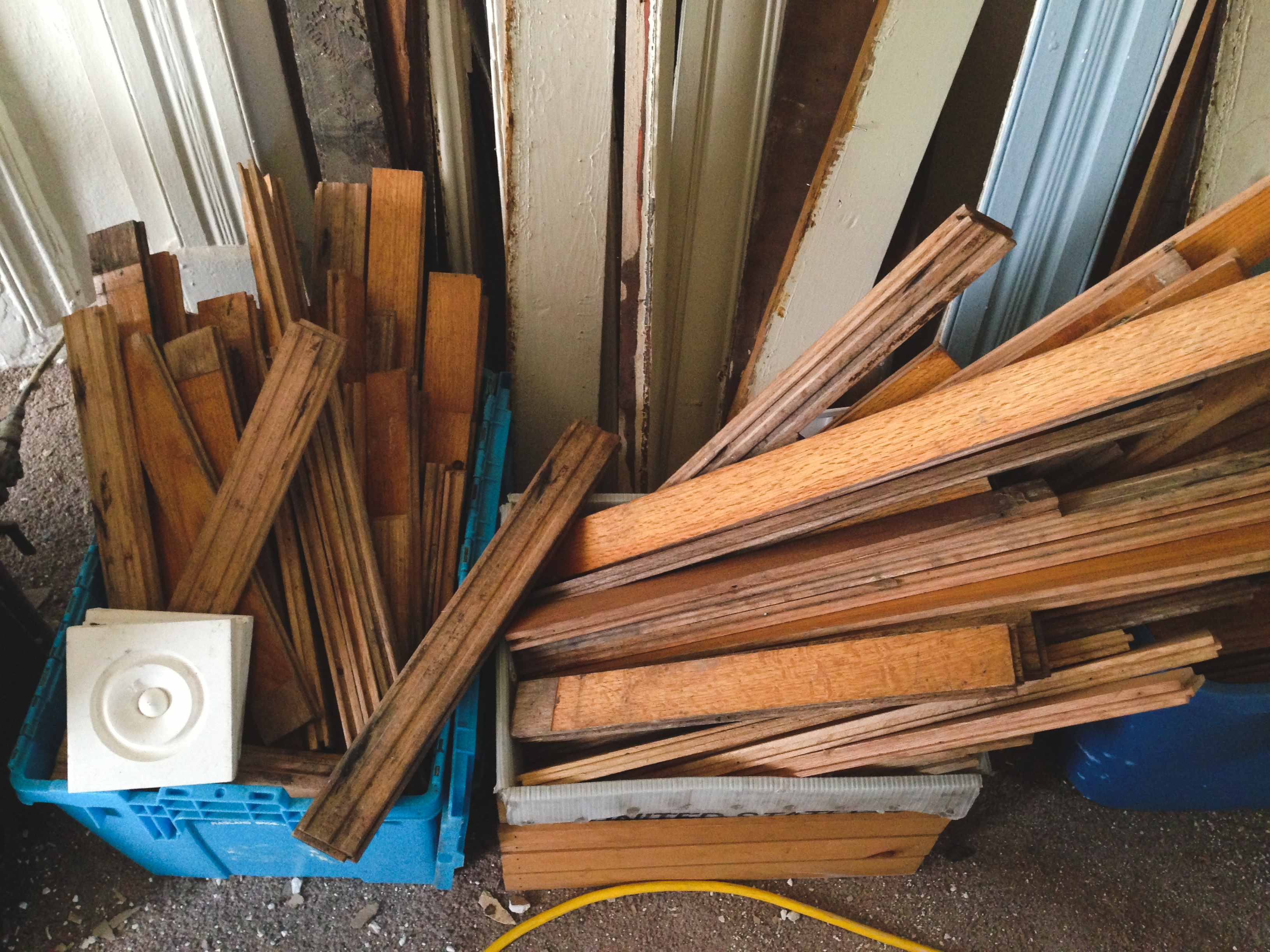
Is that wood in your house or are you just happy to see me?! Some of what is pictured will be used to patch any rough spots in the floors.
I can’t wait to continue with progress posts! Feels great to get moving in the direction of a finished home and sounds like music to my ears to hear work getting done upstairs!
